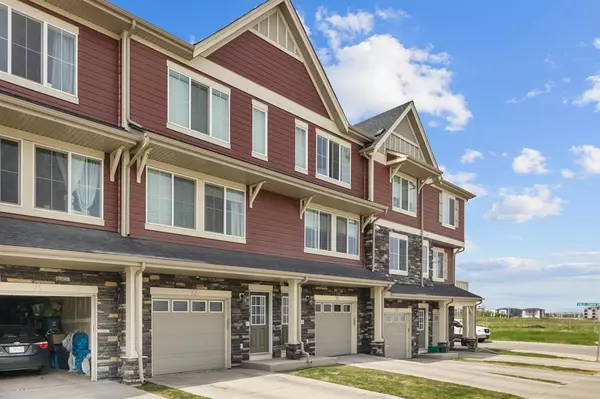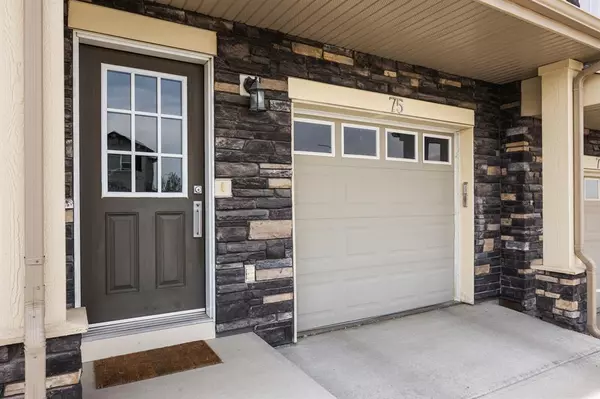For more information regarding the value of a property, please contact us for a free consultation.
75 Kinlea WAY Calgary, AB T3R 0S2
Want to know what your home might be worth? Contact us for a FREE valuation!

Our team is ready to help you sell your home for the highest possible price ASAP
Key Details
Sold Price $390,000
Property Type Townhouse
Sub Type Row/Townhouse
Listing Status Sold
Purchase Type For Sale
Square Footage 1,196 sqft
Price per Sqft $326
Subdivision Kincora
MLS® Listing ID A2052961
Sold Date 06/16/23
Style 3 Storey
Bedrooms 2
Full Baths 2
Half Baths 1
Condo Fees $372
Originating Board Calgary
Year Built 2013
Annual Tax Amount $2,116
Tax Year 2022
Lot Size 1,194 Sqft
Acres 0.03
Property Description
*QUICK POSSESSION* **Perfect for First home buyer ** Welcome to this lovely townhouse located in the desirable Northwest Calgary Award winning community Prospect Rise of KINCORA. Amazing 2 stories unit with an open floor plan and a large Tandem attached 2 car garage with a driveway. Large windows allows an abundance of natural light in and large maple kitchen with a raised counter breakfast bar. Separated dining area, a west facing deck with BBQ gas line hook up and left back in to a park-like open green yard space. Perfect for family and friend entertainment. Very Spacious living room ready for a game day fun or a movie night at home. The upper-level features a large master bedroom with 3-pieces ensuite and large walk-in closet. Second bedroom also features a large closet. Upper laundry, 4-pieces main bathroom and a good size den/office for your workspace. Other features within the home include: high ceilings, engineered hardwood laminate flooring and newly painted(2022). Short walk away from city transit, restaurants,parks and lots of shopping, including T&T Supermarket, Creekside Mall and Sage Hill Crossing.
Location
Province AB
County Calgary
Area Cal Zone N
Zoning M-1 d131
Direction E
Rooms
Other Rooms 1
Basement None
Interior
Interior Features Breakfast Bar, Open Floorplan, Storage, Walk-In Closet(s)
Heating Forced Air
Cooling None
Flooring Carpet, Ceramic Tile, Laminate
Appliance Dishwasher, Electric Cooktop, Garage Control(s), Microwave Hood Fan, Refrigerator, Washer/Dryer Stacked
Laundry In Unit
Exterior
Parking Features Double Garage Attached
Garage Spaces 2.0
Garage Description Double Garage Attached
Fence None
Community Features Playground, Schools Nearby, Shopping Nearby, Sidewalks, Street Lights
Amenities Available Trash, Visitor Parking
Roof Type Asphalt Shingle
Porch Deck
Lot Frontage 16.21
Exposure E
Total Parking Spaces 3
Building
Lot Description Street Lighting, Views
Foundation Poured Concrete
Architectural Style 3 Storey
Level or Stories Three Or More
Structure Type Stone,Vinyl Siding,Wood Frame,Wood Siding
Others
HOA Fee Include Common Area Maintenance,Insurance,Professional Management,Reserve Fund Contributions,Snow Removal,Trash
Restrictions Pet Restrictions or Board approval Required
Tax ID 82899853
Ownership Private
Pets Allowed Call
Read Less



