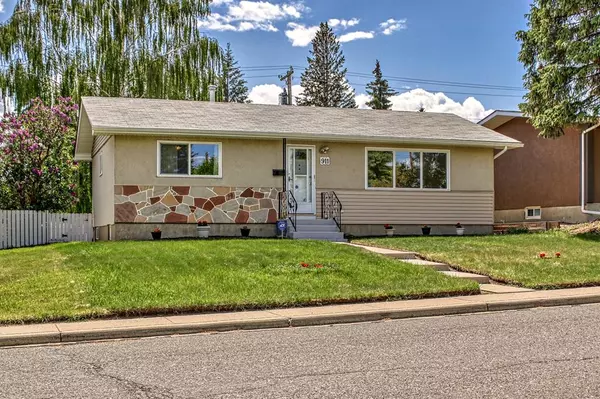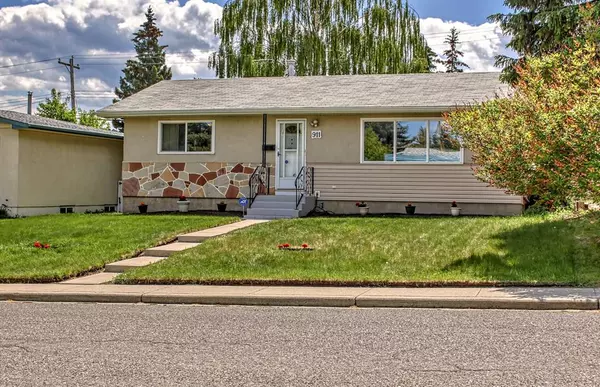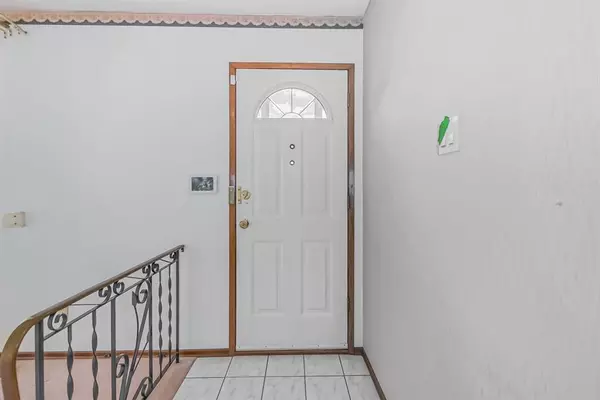For more information regarding the value of a property, please contact us for a free consultation.
911 104 AVE SW Calgary, AB T2W 0A4
Want to know what your home might be worth? Contact us for a FREE valuation!

Our team is ready to help you sell your home for the highest possible price ASAP
Key Details
Sold Price $532,800
Property Type Single Family Home
Sub Type Detached
Listing Status Sold
Purchase Type For Sale
Square Footage 1,048 sqft
Price per Sqft $508
Subdivision Southwood
MLS® Listing ID A2054018
Sold Date 06/16/23
Style Bungalow
Bedrooms 3
Full Baths 2
Originating Board Calgary
Year Built 1962
Annual Tax Amount $3,000
Tax Year 2023
Lot Size 5,500 Sqft
Acres 0.13
Property Description
Welcome to 911 104th Ave SW, located in the mature and established community of Southwood. This charming bungalow offers a comfortable living space of 1048 square feet and boasts a fully fenced, south-facing rear yard that has been well loved and maintained. As you enter the home, you are greeted by a spacious living room that flows seamlessly into the eat-in kitchen. The main floor also features three well-sized bedrooms, each equipped with ample closet space, providing plenty of storage for your belongings. A 4-piece bathroom completes the main floor, offering convenience and functionality. The basement of this home offers additional living space, including a large recreation room perfect for entertaining friends and family. Adjacent to the recreation room is a versatile space that can be used as a home office or hobby room, providing flexibility to suit your needs. The basement also includes a large mechanical/laundry room and a full bathroom. Outside, you will find an oversized detached double garage with a paved apron, conveniently accessed from the alley. This provides ample space for parking and storage, making it ideal for car enthusiasts or those in need of extra room. Numerous upgrades have been made to this home over the years, ensuring a modern and comfortable living experience. The upgrades include a newer roof, upper bathroom, windows, fresh paint, newer appliances, water softener, hot water tank, and an updated kitchen. Additionally, the sewer line has been replaced from the house to the alley, offering peace of mind and added convenience. The location of this home is highly desirable, as it is surrounded by multiple playgrounds, parks, and outdoor hockey rinks, making it an excellent choice for families. It is also within a short distance to all levels of schools, public transit, LRT, and shopping, providing convenience and accessibility. Don't miss your chance to view this wonderful home. It is ready for its next chapter and eagerly awaits a loving family to create cherished memories within its walls. Book your showing today before it is gone.
Location
Province AB
County Calgary
Area Cal Zone S
Zoning R-C1
Direction N
Rooms
Basement Finished, Full
Interior
Interior Features Built-in Features, Ceiling Fan(s), Laminate Counters, No Animal Home, No Smoking Home, Storage, Suspended Ceiling, Vinyl Windows
Heating Forced Air
Cooling None
Flooring Carpet, Ceramic Tile, Linoleum
Appliance Dishwasher, Electric Stove, Microwave, Range Hood, Refrigerator
Laundry Lower Level
Exterior
Parking Features Double Garage Detached
Garage Spaces 2.0
Garage Description Double Garage Detached
Fence Fenced
Community Features Park, Playground, Schools Nearby, Shopping Nearby, Sidewalks, Street Lights, Walking/Bike Paths
Roof Type Asphalt Shingle
Porch Deck, Front Porch
Lot Frontage 50.0
Total Parking Spaces 2
Building
Lot Description Back Lane, Back Yard, Front Yard, Lawn, Landscaped, Rectangular Lot
Foundation Poured Concrete
Architectural Style Bungalow
Level or Stories One
Structure Type Wood Frame
Others
Restrictions None Known
Tax ID 82848368
Ownership Estate Trust,Private
Read Less



