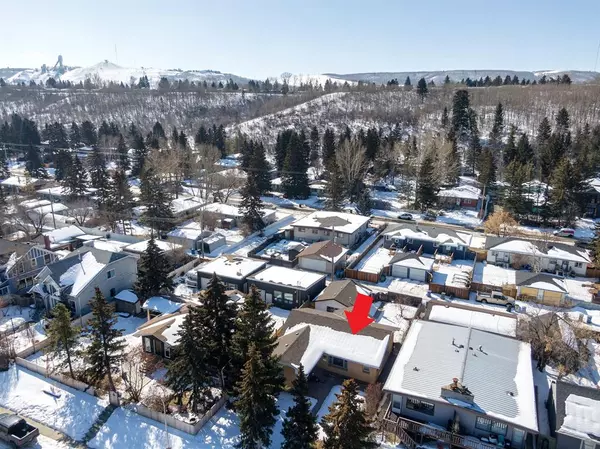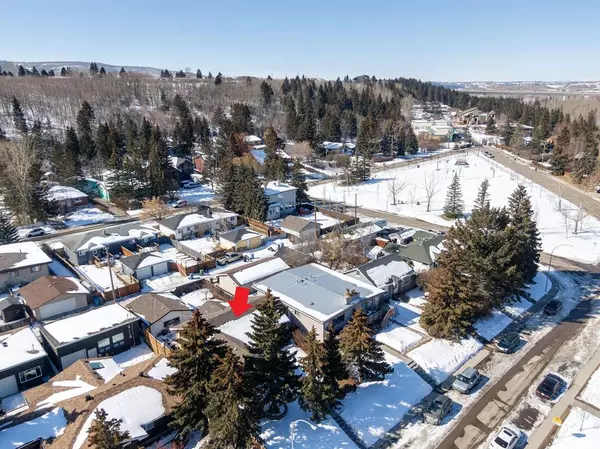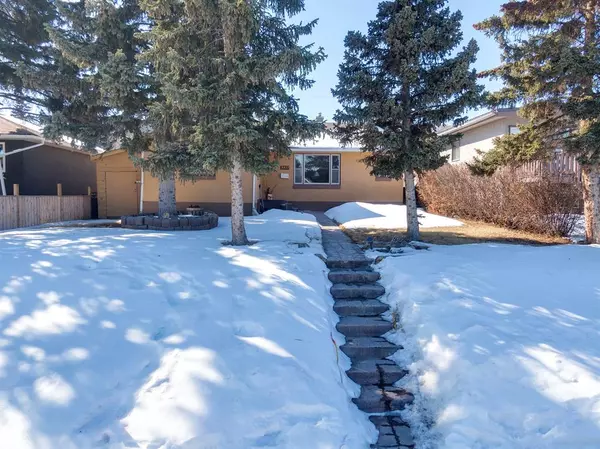For more information regarding the value of a property, please contact us for a free consultation.
8927 34 AVE NW Calgary, AB T3B 1S1
Want to know what your home might be worth? Contact us for a FREE valuation!

Our team is ready to help you sell your home for the highest possible price ASAP
Key Details
Sold Price $545,000
Property Type Single Family Home
Sub Type Detached
Listing Status Sold
Purchase Type For Sale
Square Footage 1,245 sqft
Price per Sqft $437
Subdivision Bowness
MLS® Listing ID A2034334
Sold Date 06/16/23
Style Bungalow
Bedrooms 3
Full Baths 1
Half Baths 1
Originating Board Calgary
Year Built 1955
Annual Tax Amount $2,670
Tax Year 2022
Lot Size 6,017 Sqft
Acres 0.14
Property Description
Welcome home to Bowness! With over 1,600 sq ft of finished living space, this 3 bedroom, 2 bath bungalow is the perfect home for anyone looking to live in a quiet established neighbourhood. Far away from the busy city and located on a virtual dead end street this area is highly sought after for its schools and community association. Steps to 4 parks and playgrounds and situated on a 50' x 120' lot, this is the perfect location for your new dream home. With hardwood floors throughout, the main floor offers lots of natural light with big windows and light colour pallet. The living room and dining area flow to the clean white kitchen complete with recess lighting and plenty of storage and counter space. 3 bedrooms and a 4pc bath finish this level. The fully finished basement has a big rec room with a gas burning stove, 2 pc bath with laundry and utility room. The SW facing backyard offers plenty of sun with a large patio and deck. Enjoy the privacy in the fire pit area. The double detached garage is insulated and heated, perfect for mechanics! Only a short walk to the Bowness Park boat launch means year round outdoor activates steps from home! Enjoy a warm summer evening on the patio of Seasons of Bowness after a day of paddling. Valley Ridge Golf Club, Shouldice Park and WinSport are all within a few minutes of your front door. Close to all amenities and transit. Walk to Bowness High and the Sportsplex. Quick access to 85 St, Nosehill Drive and the Trans Canada Hwy.
Location
Province AB
County Calgary
Area Cal Zone Nw
Zoning R-C1
Direction NE
Rooms
Basement Finished, Full
Interior
Interior Features Breakfast Bar, Ceiling Fan(s), Storage
Heating Forced Air, Natural Gas
Cooling None
Flooring Ceramic Tile, Hardwood, Laminate, Linoleum
Appliance Dishwasher, Electric Stove, Garage Control(s), Microwave Hood Fan, Refrigerator, Washer/Dryer, Window Coverings
Laundry In Basement
Exterior
Parking Features Double Garage Detached, Heated Garage, Insulated, Oversized
Garage Spaces 2.0
Garage Description Double Garage Detached, Heated Garage, Insulated, Oversized
Fence Fenced
Community Features Park, Playground, Schools Nearby, Shopping Nearby
Roof Type Asphalt Shingle
Porch Deck, Patio
Lot Frontage 50.2
Total Parking Spaces 2
Building
Lot Description Back Lane, Front Yard, Lawn, Landscaped, Rectangular Lot, Treed
Foundation Poured Concrete
Architectural Style Bungalow
Level or Stories One
Structure Type Stucco,Wood Frame
Others
Restrictions None Known
Tax ID 76821740
Ownership Private
Read Less



