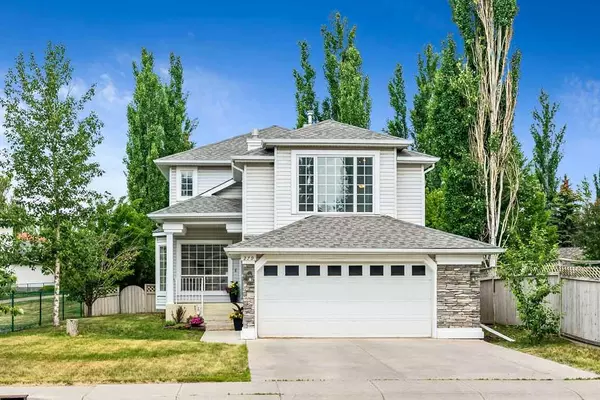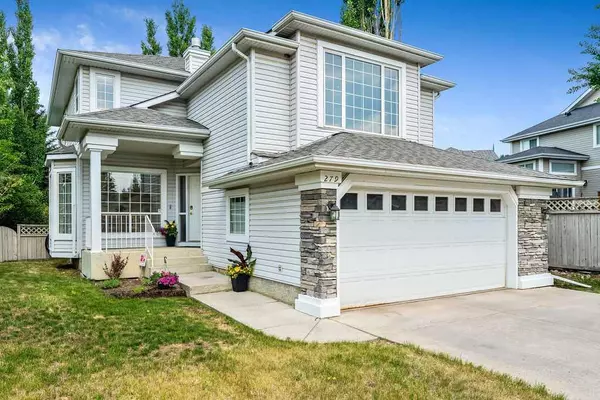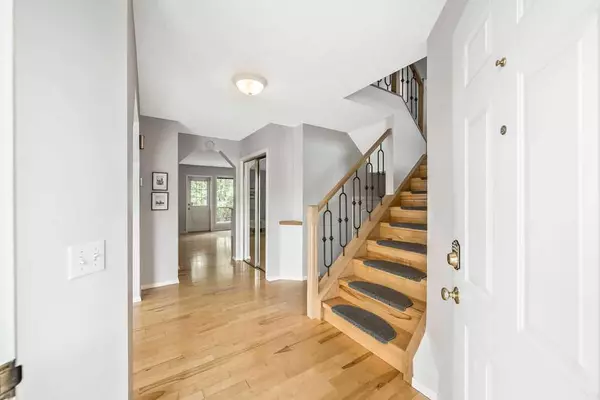For more information regarding the value of a property, please contact us for a free consultation.
279 Douglasdale PT SE Calgary, AB T2Z 3A2
Want to know what your home might be worth? Contact us for a FREE valuation!

Our team is ready to help you sell your home for the highest possible price ASAP
Key Details
Sold Price $625,000
Property Type Single Family Home
Sub Type Detached
Listing Status Sold
Purchase Type For Sale
Square Footage 1,808 sqft
Price per Sqft $345
Subdivision Douglasdale/Glen
MLS® Listing ID A2057536
Sold Date 06/16/23
Style 2 Storey
Bedrooms 3
Full Baths 2
Half Baths 1
Originating Board Calgary
Year Built 1997
Annual Tax Amount $3,529
Tax Year 2023
Lot Size 5,500 Sqft
Acres 0.13
Property Description
Located in the desirable community of Douglasdale Estates, this STUNNING 3-bedroom home offers OVER 1800 square feet of elegance, comfort, and convenience. Wonderful privacy beside a greenbelt and perfectly located just a short stroll from the Bow River pathway system, walking distance to schools and playgrounds, and minutes from South Trail Crossing for all your shopping and dining needs, THIS IS EXACTLY WHERE YOU WANT TO BE. First time on the market and BEAUTIFULLY RENOVATED, the main floor is bright, well laid out and offers gorgeous hardwood flooring and many windows that bring warmth and style to the home. The large dining room is ideal for hosting guests and can also be set up as a home office. The view into the open concept gives the home a spacious feel as you notice the living room and kitchen are seamlessly connected, presenting an inviting space for relaxation and entertainment. The classic white kitchen offers ample cabinet and counter-space, corner pantry, gas stove, center island with extra storage, and direct access to your large deck and private backyard with no west side neighbors. The half bath is nicely set apart from the main living spaces and sits next to the mudroom which leads to the OVERSIZED double attached garage. Upstairs has been updated with new flooring, paint, and main bath. It offers a HUGE vaulted ceiling bonus room complete with feature stone fireplace, and large window, 3 spacious bedrooms and a 4pc bathroom. The expansive primary suite offers a 3pc ensuite with walk-in closet. Downstairs, the unfinished basement is home to the laundry room and ready for you to customize to your liking or use as the perfect home gym. The very large backyard has plenty of greenspace for kids and pets, and mature trees. PRIME location in a family friendly community! Pathways are just outside your doorstep so you can walk, run, and bike. Short walk to the ridge with views of the Rocky Mountains and the Bow River, minutes from Fish Creek, Golf, and downtown. Sparkling clean and shows pride of ownership, this is an absolute must see! Roof shingles replaced 10 years old. HWT replaced 2 years ago. Seller Accepts BITCOIN and Crypto Currency. Seller says BUY THIS HOME AND WE WILL BUY YOURS *Terms and Conditions Apply.
Location
Province AB
County Calgary
Area Cal Zone Se
Zoning R-C1
Direction S
Rooms
Other Rooms 1
Basement Full, Unfinished
Interior
Interior Features Ceiling Fan(s), Kitchen Island, Laminate Counters, No Smoking Home, Open Floorplan, Pantry, Vaulted Ceiling(s), Walk-In Closet(s)
Heating Forced Air, Natural Gas
Cooling None
Flooring Carpet, Hardwood, Laminate, Tile
Fireplaces Number 1
Fireplaces Type Gas, Stone
Appliance Dishwasher, Dryer, Garage Control(s), Gas Stove, Microwave, Range Hood, Refrigerator, Washer, Window Coverings
Laundry In Basement
Exterior
Parking Features Double Garage Attached, Oversized
Garage Spaces 2.0
Garage Description Double Garage Attached, Oversized
Fence Fenced
Community Features Golf, Park, Playground, Schools Nearby, Shopping Nearby, Sidewalks, Street Lights
Roof Type Asphalt Shingle
Porch Deck
Lot Frontage 49.97
Total Parking Spaces 4
Building
Lot Description Back Yard, Front Yard, Landscaped, Level, Rectangular Lot, Treed
Foundation Poured Concrete
Architectural Style 2 Storey
Level or Stories Two
Structure Type Stone,Vinyl Siding,Wood Frame
Others
Restrictions None Known
Tax ID 83050835
Ownership Private
Read Less



