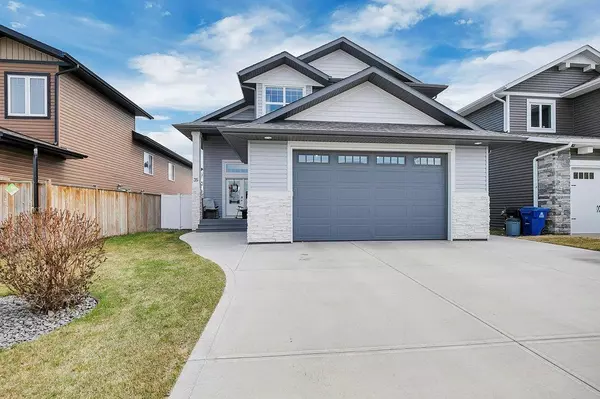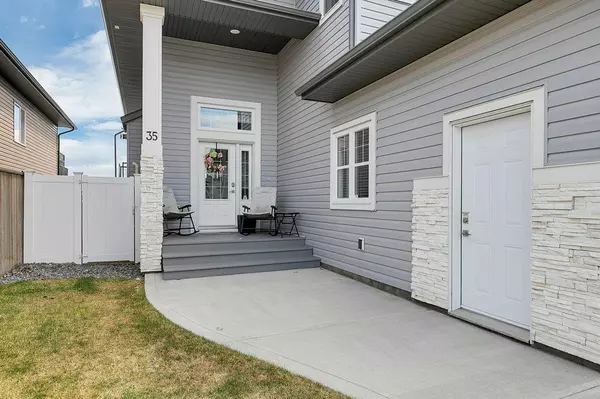For more information regarding the value of a property, please contact us for a free consultation.
35 Morris CT Blackfalds, AB T4M 0B3
Want to know what your home might be worth? Contact us for a FREE valuation!

Our team is ready to help you sell your home for the highest possible price ASAP
Key Details
Sold Price $583,000
Property Type Single Family Home
Sub Type Detached
Listing Status Sold
Purchase Type For Sale
Square Footage 1,415 sqft
Price per Sqft $412
Subdivision Mckay Ranch
MLS® Listing ID A2057339
Sold Date 06/16/23
Style Modified Bi-Level
Bedrooms 4
Full Baths 3
Originating Board Central Alberta
Year Built 2017
Annual Tax Amount $4,406
Tax Year 2022
Lot Size 5,492 Sqft
Acres 0.13
Property Description
Welcome to this beautiful, well cared for, Previous Ridgestone show home. Step inside this welcoming foyer full of natural sunlight. The main floor has everything you need in its bright open floor plan, vaulted ceilings, stainless steel appliances, main floor high end European washer & dryer for those smaller loads of laundry. A few steps up And you will enjoy a large primary bedroom with ensuite & walk in closet. Downstairs is built to entertain! Fully equipped to be a potential mother in law suite with a 2nd kitchen with FULL appliances. Host your summer BBQ's under the covered 12 x 14 deck on a poured cement patio. Steps away from your 2nd 24x26 man cave with a sunshine roll up door, into your fully finished, heated detached garage! Monkey bar storage system is included! Option for Haley Cabinets to stay. This home is equipped with ton of extras! A security system, fenced in dog run. The basement is wired for speakers & there's a gas hookup to the top & bottom patio's.
Location
Province AB
County Lacombe County
Zoning R1M
Direction W
Rooms
Other Rooms 1
Basement Separate/Exterior Entry, Finished, Walk-Out
Interior
Interior Features Bar, Central Vacuum, Kitchen Island, No Smoking Home, Open Floorplan, Vinyl Windows, Wired for Sound
Heating Forced Air, Natural Gas
Cooling Central Air
Flooring Carpet, Laminate, Linoleum
Fireplaces Number 1
Fireplaces Type Gas
Appliance Central Air Conditioner, Dishwasher, Garage Control(s), Microwave, Refrigerator, Stove(s), Washer/Dryer, Window Coverings
Laundry Lower Level, Main Level
Exterior
Parking Features 220 Volt Wiring, Alley Access, Double Garage Attached, Double Garage Detached, Drive Through, Heated Garage
Garage Spaces 4.0
Garage Description 220 Volt Wiring, Alley Access, Double Garage Attached, Double Garage Detached, Drive Through, Heated Garage
Fence Fenced
Community Features Park, Playground, Pool, Schools Nearby, Sidewalks, Street Lights, Walking/Bike Paths
Roof Type Asphalt Shingle
Porch Covered, Deck, See Remarks
Lot Frontage 46.33
Exposure W
Total Parking Spaces 6
Building
Lot Description Back Lane, Dog Run Fenced In, Few Trees, Paved
Building Description Stone,Vinyl Siding, 2nd detached garage, 22'10" x 22'7" with a attached 2'3"x7'3" storage section
Foundation Poured Concrete
Architectural Style Modified Bi-Level
Level or Stories One and One Half
Structure Type Stone,Vinyl Siding
Others
Restrictions None Known
Tax ID 78949109
Ownership Private
Read Less



