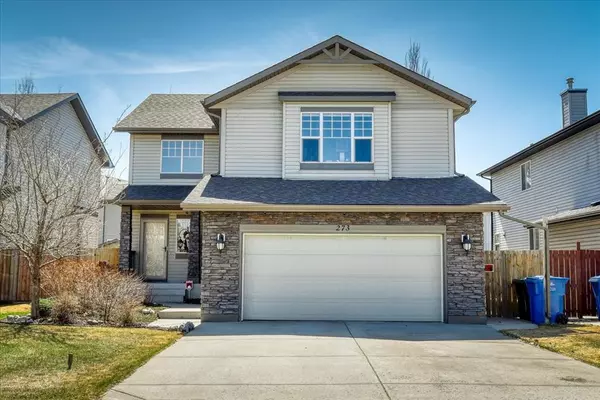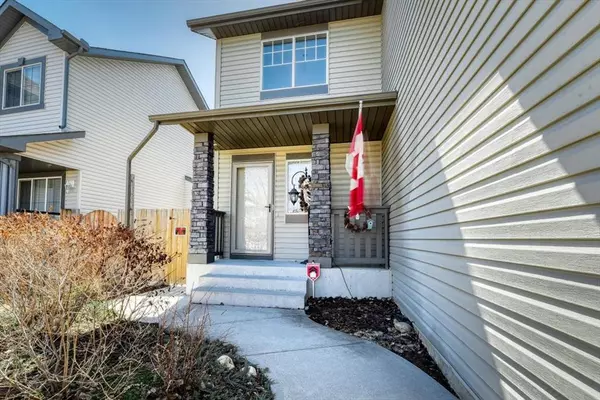For more information regarding the value of a property, please contact us for a free consultation.
273 Oakmere WAY Chestermere, AB T1X 1N5
Want to know what your home might be worth? Contact us for a FREE valuation!

Our team is ready to help you sell your home for the highest possible price ASAP
Key Details
Sold Price $682,000
Property Type Single Family Home
Sub Type Detached
Listing Status Sold
Purchase Type For Sale
Square Footage 2,225 sqft
Price per Sqft $306
Subdivision Westmere
MLS® Listing ID A2045142
Sold Date 06/16/23
Style 2 Storey
Bedrooms 3
Full Baths 2
Half Baths 2
Originating Board Calgary
Year Built 2003
Annual Tax Amount $3,404
Tax Year 2022
Lot Size 5,678 Sqft
Acres 0.13
Property Description
What a great location! This well maintained home is steps for schools and minutes to the lake and all the shopping and amazing restaurants that Chestermere has to offer. This fully finished home is generous with space with over 3000 sq ft of living space. The main floor offers a office, spacious living room with gas fireplace and kitchen with plenty of cabinet and counter space, so much natural light. Open Concept main floor allows you to enjoy every room with the eating area looking over the private mature landscaped backyard. Upstairs features a large bonus room, and 3 large bedrooms including the primary retreat with walk in closet and 4 piece ensuite. Fully finished lower level with rec room with wet bar, flex space for a gym or office and a 2 piece bath get ready to have a pool tournament, with the pool table that is included in this amazing space- tonnes of room for entertaining! The mature backyard is perfectly landscaped and offers a large deck and patio, ready for all your summer plans. New roof in 2017.
Location
Province AB
County Chestermere
Zoning R1
Direction N
Rooms
Other Rooms 1
Basement Finished, Full
Interior
Interior Features Breakfast Bar, Ceiling Fan(s), Kitchen Island, Laminate Counters, Pantry, Soaking Tub, Vaulted Ceiling(s), Walk-In Closet(s), Wet Bar
Heating Forced Air, Natural Gas
Cooling None
Flooring Carpet, Hardwood, Tile
Fireplaces Number 1
Fireplaces Type Gas
Appliance Dishwasher, Electric Stove, Garage Control(s), Range Hood, Refrigerator, Washer/Dryer, Window Coverings
Laundry Main Level
Exterior
Parking Features Double Garage Attached
Garage Spaces 2.0
Garage Description Double Garage Attached
Fence Fenced
Community Features Golf, Lake, Schools Nearby, Shopping Nearby, Sidewalks, Street Lights
Roof Type Asphalt Shingle
Porch Deck
Lot Frontage 50.63
Total Parking Spaces 4
Building
Lot Description Back Yard, Front Yard, Lawn, Landscaped, Rectangular Lot
Foundation Poured Concrete
Architectural Style 2 Storey
Level or Stories Two
Structure Type Stone,Vinyl Siding,Wood Frame
Others
Restrictions None Known
Tax ID 57312548
Ownership Private
Read Less



