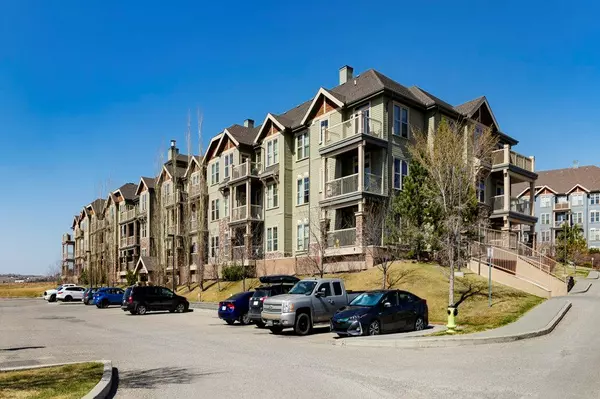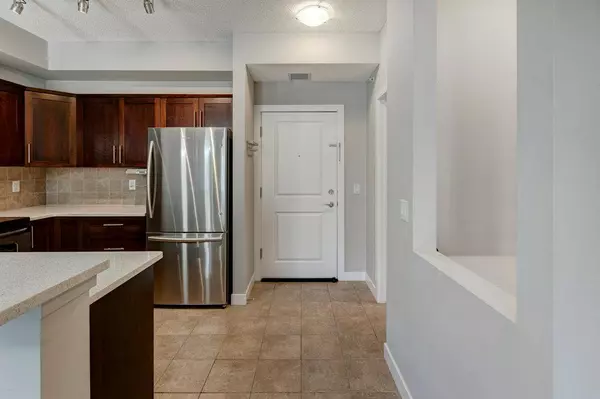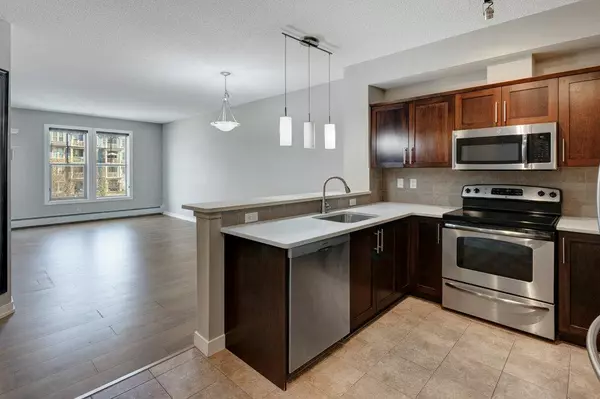For more information regarding the value of a property, please contact us for a free consultation.
205 Sunset DR #310 Cochrane, AB T4C0H6
Want to know what your home might be worth? Contact us for a FREE valuation!

Our team is ready to help you sell your home for the highest possible price ASAP
Key Details
Sold Price $260,000
Property Type Condo
Sub Type Apartment
Listing Status Sold
Purchase Type For Sale
Square Footage 855 sqft
Price per Sqft $304
Subdivision Sunset Ridge
MLS® Listing ID A2045877
Sold Date 06/16/23
Style Apartment
Bedrooms 2
Full Baths 1
Condo Fees $568/mo
Originating Board Calgary
Year Built 2009
Annual Tax Amount $1,462
Tax Year 2022
Property Description
Gorgeous TOP FLOOR 2 bedroom condo in Alora of Sunset Ridge. This bright and spacious property has been tastefully decorated with vinyl plank flooring, quartz countertops in kitchen & bath, rich dark cabinets and stainless steel appliances. Relax and enjoy your morning coffee on the the lovely sunny deck or BBQ with convenient gas outlet. This unit comes complete with home office station, in-suite laundry with stacking washer & dryer and lots of closets and storage space. Parking for two with titled underground secure, heated parking plus outdoor surface stall with electrical. This wonderful complex has full fitness centre included and guest suite for nominal fee. Located within walking distance to the beautiful Cochrane Ranch path system as well as a short walk to restaurants, coffee shop/bakery, dentist, liquor store, gas station, convenience store, parks, play grounds, schools & other amenities. Pet policy: one cat or one dog 18lbs max
Location
Province AB
County Rocky View County
Zoning R-HD
Direction W
Interior
Interior Features Breakfast Bar, Granite Counters, No Smoking Home, Open Floorplan, Pantry
Heating Baseboard, Natural Gas
Cooling None
Flooring Vinyl Plank
Appliance Dishwasher, Electric Range, Instant Hot Water, Washer/Dryer Stacked, Window Coverings
Laundry In Hall
Exterior
Parking Features Additional Parking, Guest, Outside, Parkade, Parking Lot, Paved, Plug-In, Stall, Titled, Underground
Garage Description Additional Parking, Guest, Outside, Parkade, Parking Lot, Paved, Plug-In, Stall, Titled, Underground
Community Features Park, Playground, Schools Nearby, Shopping Nearby, Sidewalks, Street Lights, Walking/Bike Paths
Amenities Available Elevator(s), Fitness Center, Guest Suite, Parking, Secured Parking, Storage, Trash, Visitor Parking
Roof Type Asphalt Shingle
Accessibility Accessible Common Area, Accessible Entrance, No Stairs/One Level
Porch Deck
Exposure E
Total Parking Spaces 2
Building
Story 4
Architectural Style Apartment
Level or Stories Single Level Unit
Structure Type Unknown,Vinyl Siding
Others
HOA Fee Include Common Area Maintenance,Gas,Heat,Insurance,Maintenance Grounds,Parking,Professional Management,Reserve Fund Contributions,Sewer,Snow Removal,Trash,Water
Restrictions Board Approval,Condo/Strata Approval,Pet Restrictions or Board approval Required,Pets Allowed
Tax ID 75895858
Ownership Private
Pets Allowed Restrictions, Cats OK, Dogs OK, Yes
Read Less



