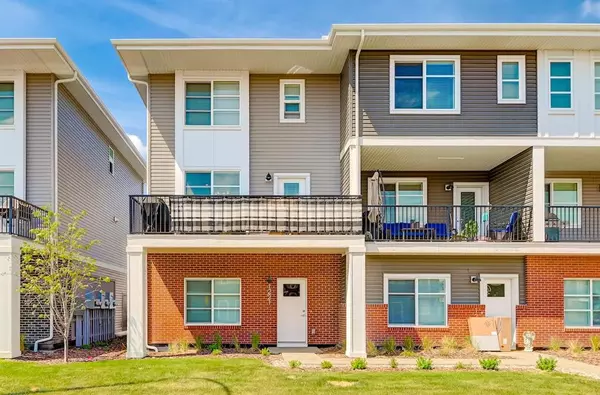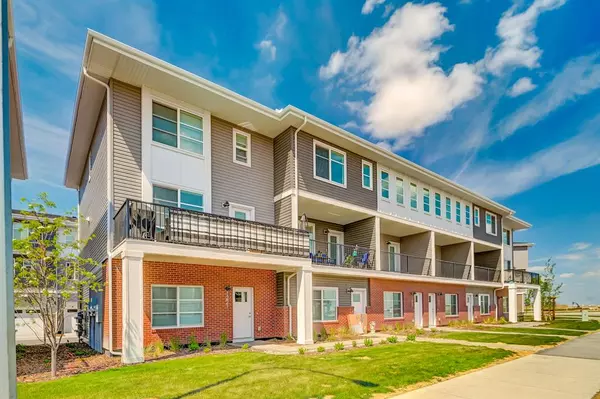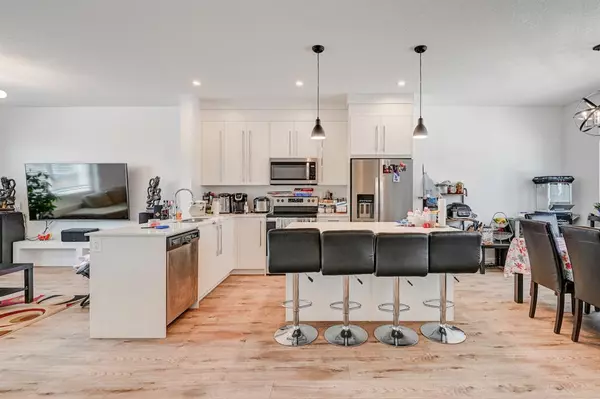For more information regarding the value of a property, please contact us for a free consultation.
1221 Cornerstone ST NE Calgary, AB T3N 1B9
Want to know what your home might be worth? Contact us for a FREE valuation!

Our team is ready to help you sell your home for the highest possible price ASAP
Key Details
Sold Price $451,000
Property Type Townhouse
Sub Type Row/Townhouse
Listing Status Sold
Purchase Type For Sale
Square Footage 1,505 sqft
Price per Sqft $299
Subdivision Cornerstone
MLS® Listing ID A2054620
Sold Date 06/16/23
Style 3 Storey
Bedrooms 4
Full Baths 2
Half Baths 1
Condo Fees $208
HOA Fees $4/ann
HOA Y/N 1
Originating Board Calgary
Year Built 2021
Annual Tax Amount $1,619
Tax Year 2023
Property Description
A Fantastic Find in Cornerstone! This 2021 built, 4 bedroom Townhouse, 2.1/2 bath, new build condo located in Cornerstone Passage fronting East and West Exterior Back. Offering approximately 1505 sq.ft. of living with large picture windows. Commute on Stoney this an easy access property that is central to Calgary's North East side of the city, offering a cozy private foyer entrance, large entertainment areas including a spacious living & dining room, an open modern kitchen with quartz counter tops, a centre island, with bright picture windows. There is a beautiful primary suite with a private 4pc ensuite, additional 4 pc bath, guest bedroom, and an additional top floor guest bedroom and one lower level bedroom, upper floor laundry, gleaming laminate floors & upgraded stainless appliance package. Situated on the street side with a large outdoor balcony for entertaining and it is situated perfectly nearby amenities & shopping. Additionally, this home offers one double attached insulated, (electric )heated garage and there is a paved backlane access to your indoor parking at the rear of this end unit. A fabulous opportunity to own this outstanding unit that walks out to ground level with balcony Skyline Views that are just one of the unique qualities of this residence in a neighborhood with a fine reputation for new homes for families.
Location
Province AB
County Calgary
Area Cal Zone Ne
Zoning M-G
Direction E
Rooms
Other Rooms 1
Basement None
Interior
Interior Features Breakfast Bar, High Ceilings, Kitchen Island, Open Floorplan, Pantry, Quartz Counters, Storage
Heating Electric, Forced Air, Natural Gas
Cooling None
Flooring Carpet, Laminate, Vinyl Plank
Appliance Dishwasher, Dryer, Electric Stove, Garage Control(s), Microwave, Refrigerator, Washer, Window Coverings
Laundry In Unit, Upper Level
Exterior
Parking Features Double Garage Attached, Heated Garage
Garage Spaces 2.0
Garage Description Double Garage Attached, Heated Garage
Fence None
Community Features Park, Playground, Schools Nearby, Shopping Nearby, Street Lights
Amenities Available Snow Removal, Trash
Roof Type Asphalt Shingle
Porch Balcony(s)
Exposure E
Total Parking Spaces 2
Building
Lot Description Back Lane, Landscaped, Level, Rectangular Lot
Foundation Poured Concrete
Architectural Style 3 Storey
Level or Stories Three Or More
Structure Type Brick,Vinyl Siding
Others
HOA Fee Include Common Area Maintenance,Snow Removal,Trash
Restrictions Pet Restrictions or Board approval Required,Pets Allowed,Restrictive Covenant,Utility Right Of Way
Tax ID 82743249
Ownership Private
Pets Allowed Restrictions, Yes
Read Less
GET MORE INFORMATION




