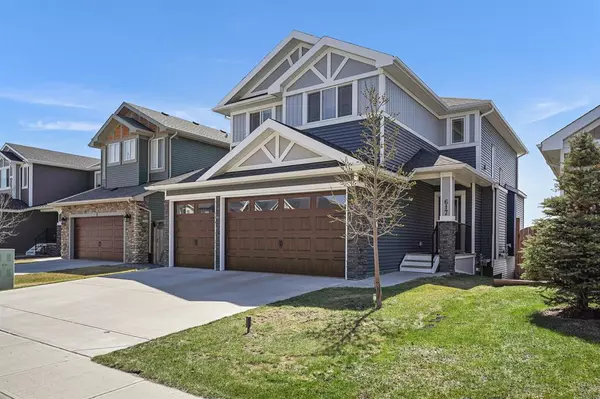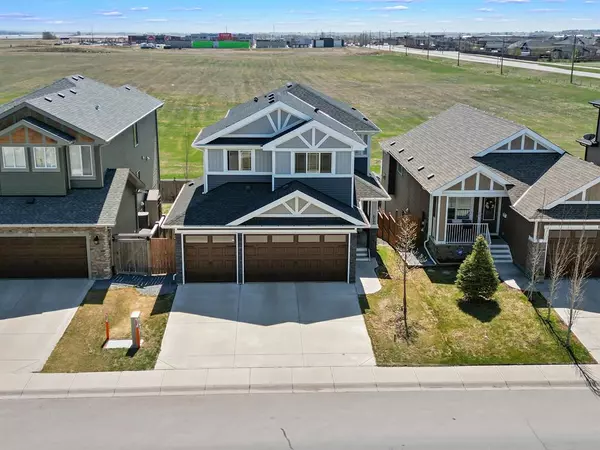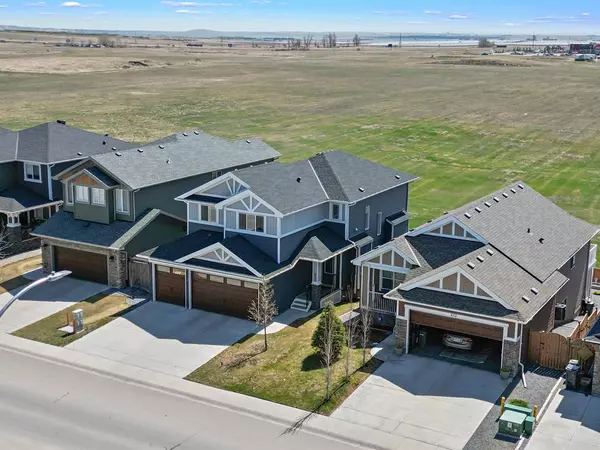For more information regarding the value of a property, please contact us for a free consultation.
617 Edgefield Gate Strathmore, AB T1P 0E9
Want to know what your home might be worth? Contact us for a FREE valuation!

Our team is ready to help you sell your home for the highest possible price ASAP
Key Details
Sold Price $643,500
Property Type Single Family Home
Sub Type Detached
Listing Status Sold
Purchase Type For Sale
Square Footage 1,974 sqft
Price per Sqft $325
Subdivision Edgefield
MLS® Listing ID A2046268
Sold Date 06/16/23
Style 2 Storey
Bedrooms 4
Full Baths 3
Half Baths 1
Originating Board Calgary
Year Built 2016
Annual Tax Amount $3,983
Tax Year 2022
Lot Size 4,822 Sqft
Acres 0.11
Property Description
. Are you looking for a spacious and luxurious family home in a great new neighborhood? Look no further than this stunning 2 story walkout built in 2016, boasting over 2600 square feet developed with 4 bedrooms, bonus room, upper floor laundry, 3 full and 1 half bathrooms. Located in walking distance to amenities, in a family-friendly neighborhood steps from George Freeman K-9 School. This home offers a perfect balance of privacy and community. The main floor boasts a largen foyer entrance, open concept living and dining area, perfect for hosting family gatherings or entertaining guests. The kitchen is beautiful with high-end appliances, a large island for food prep and casual dining, plus a walkthrough pantry. There is a mudroom off the garage entrance with lockers and half bathroom completing the main floor. Upstairs, you'll find 3 spacious bedrooms, including a generous master suite with a spacious walk-in closet and spa-like ensuite bathroom. The bonus room provides even more living space for the family to spread out and relax. This home is also designed with families in mind, with features a second-floor laundry room for added convenience. But the real showstopper is the fully developed walkout basement. This walkout level includes a recreation room, a full bathroom, and a bedroom, making it the perfect space for entertaining or simply enjoying family time. The fenced and landscaped yard provides plenty of space for kids to play and adults to unwind. The triple heated garage provides ample space for your toys and vehicles. Call your favorite realtor today for a viewing.
Location
Province AB
County Wheatland County
Zoning R1N
Direction N
Rooms
Other Rooms 1
Basement Finished, Walk-Out
Interior
Interior Features Bookcases, Built-in Features, Ceiling Fan(s), Closet Organizers, Double Vanity, Granite Counters, Kitchen Island, No Animal Home, No Smoking Home, Pantry, Vinyl Windows, Walk-In Closet(s), Wired for Sound
Heating Forced Air, Natural Gas
Cooling None
Flooring Carpet, Ceramic Tile, Vinyl
Fireplaces Number 2
Fireplaces Type Gas
Appliance Dishwasher, Dryer, Electric Stove, Garage Control(s), Microwave Hood Fan, Refrigerator, Washer, Window Coverings
Laundry Upper Level
Exterior
Parking Features Triple Garage Attached
Garage Spaces 3.0
Garage Description Triple Garage Attached
Fence Fenced
Community Features Schools Nearby, Shopping Nearby, Sidewalks, Street Lights
Roof Type Asphalt Shingle
Porch Deck, Patio
Lot Frontage 41.96
Exposure S
Total Parking Spaces 4
Building
Lot Description Back Yard, Backs on to Park/Green Space, Front Yard, Lawn, Landscaped, Rectangular Lot, Views
Foundation Poured Concrete
Architectural Style 2 Storey
Level or Stories Two
Structure Type Stone,Vinyl Siding,Wood Frame
Others
Restrictions None Known
Tax ID 75627680
Ownership Private
Read Less



