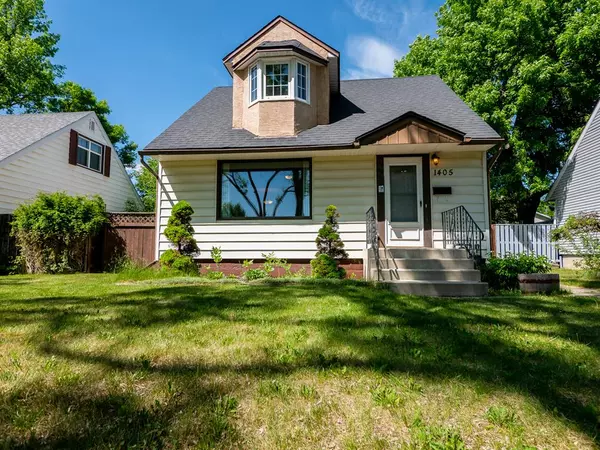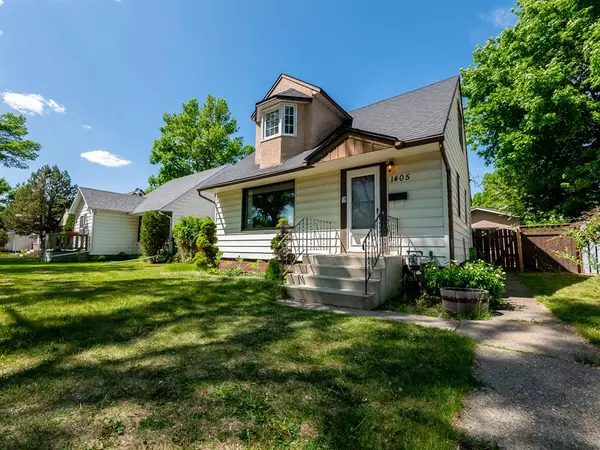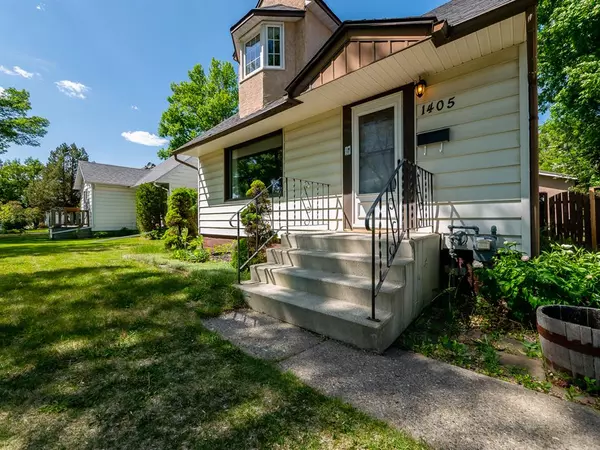For more information regarding the value of a property, please contact us for a free consultation.
1405 5A AVE N Lethbridge, AB T1H0P7
Want to know what your home might be worth? Contact us for a FREE valuation!

Our team is ready to help you sell your home for the highest possible price ASAP
Key Details
Sold Price $237,500
Property Type Single Family Home
Sub Type Detached
Listing Status Sold
Purchase Type For Sale
Square Footage 1,008 sqft
Price per Sqft $235
Subdivision Westminster
MLS® Listing ID A2053574
Sold Date 06/16/23
Style 1 and Half Storey
Bedrooms 3
Full Baths 1
Originating Board Lethbridge and District
Year Built 1949
Annual Tax Amount $2,115
Tax Year 2023
Lot Size 4,920 Sqft
Acres 0.11
Property Description
This charming North Lethbridge 1.5-Storey home has plenty of curb appeal and endless potential, with tons of upgrades such as a new tub, newer furnace and hot water tank, and an updated roof already completed so you can move in and relax! Step through the front entryway complete with closet storage and you'll enter into the walk-through kitchen. Further in, the kitchen leads into the spacious living and dining room with huge windows to let in natural light. Head upstairs and you'll be greeted by two restful bedrooms each with closet storage. On the lower level, the third bedroom is nearby to the laundry room, storage, and a wonderfully developed recreation room with built-in shelving and carpeted floors. The backyard is inviting and peaceful, with plenty of seating room, a firepit, shed storage, and a convenient single detached garage. If a comfortable and charming family home with plenty of awesome upgrades sounds like the place for you, give your Realtor a call and book a showing today!
Location
Province AB
County Lethbridge
Zoning R
Direction S
Rooms
Basement Full, Partially Finished
Interior
Interior Features Built-in Features, Ceiling Fan(s), Storage
Heating Forced Air
Cooling None
Flooring Carpet, Vinyl, Vinyl Plank
Appliance Dishwasher, Dryer, Refrigerator, Stove(s), Washer
Laundry In Basement
Exterior
Parking Features Single Garage Detached
Garage Spaces 1.0
Garage Description Single Garage Detached
Fence Fenced
Community Features Airport/Runway, Golf, Lake, Other, Park, Playground, Pool, Schools Nearby, Shopping Nearby, Sidewalks, Street Lights
Roof Type Asphalt Shingle
Porch Patio
Lot Frontage 44.0
Total Parking Spaces 1
Building
Lot Description Back Lane, Back Yard, Front Yard, Lawn, Landscaped
Foundation Poured Concrete
Architectural Style 1 and Half Storey
Level or Stories One and One Half
Structure Type Wood Frame
Others
Restrictions None Known
Tax ID 77504292
Ownership Private
Read Less



