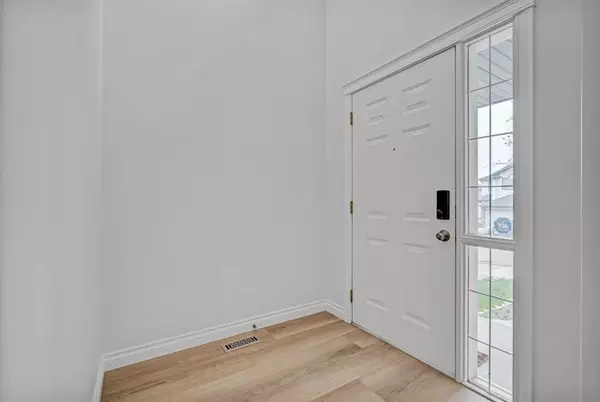For more information regarding the value of a property, please contact us for a free consultation.
235 Tuscany Ridge VW NW Calgary, AB T2T 2T2
Want to know what your home might be worth? Contact us for a FREE valuation!

Our team is ready to help you sell your home for the highest possible price ASAP
Key Details
Sold Price $650,000
Property Type Single Family Home
Sub Type Detached
Listing Status Sold
Purchase Type For Sale
Square Footage 1,816 sqft
Price per Sqft $357
Subdivision Tuscany
MLS® Listing ID A2052023
Sold Date 06/17/23
Style 2 Storey
Bedrooms 3
Full Baths 2
Half Baths 1
HOA Fees $21/ann
HOA Y/N 1
Originating Board Calgary
Year Built 2000
Annual Tax Amount $3,517
Tax Year 2022
Lot Size 4,187 Sqft
Acres 0.1
Property Description
Welcome to 235 Tuscany Ridge View NW. A remarkable two-storey home located in the sought-after community of Tuscany. Known for its picturesque surroundings, abundant parks, scenic pathways & hiking trails. As you step into the home, you'll be greeted by a vaulted entrance creating an open and airy atmosphere. The layout has been thoughtfully designed to maximize both functionality and style. The main level features a large office/den, newer kitchen, appliances & lighting. New flooring throughout the main & upper level. The large island is perfect for prepping meals while entertaining guests. Moving to the upper level, you'll discover three bedrooms. These bedrooms offer plenty of space to accommodate your family's needs, whether it's for a growing family or a 2nd office setup. With large windows throughout, natural light fills the rooms, creating a warm and inviting ambiance. The primary bedroom features a walk-in closet and 5 piece ensuite. Beyond the walls of this stunning residence, this community offers a wealth of amenities and recreational opportunities. Take advantage of the numerous parks and pathways that wind through the neighborhood, providing ample opportunities for outdoor activities and relaxation. Whether it's going for a jog, enjoying a picnic in the park, or simply taking a leisurely stroll, you'll find the perfect backdrop to connect with nature and foster an active lifestyle. Take advantage of the community centre that is only available for the residents of Tuscany. Some amenities include tennis courts, a splash park, a skateboard park, a gymnasium, and more. Members are able to rent the facilities to host family or corporate events. Don't miss the chance to own this beautiful home. Book an appointment today!
Location
Province AB
County Calgary
Area Cal Zone Nw
Zoning R-C1N
Direction W
Rooms
Other Rooms 1
Basement Full, Unfinished
Interior
Interior Features Kitchen Island, Open Floorplan, Pantry, Quartz Counters, Walk-In Closet(s)
Heating Forced Air, Natural Gas
Cooling None
Flooring Tile, Vinyl Plank
Fireplaces Number 1
Fireplaces Type Gas, Great Room
Appliance Dishwasher, Dryer, Refrigerator, Stove(s), Washer, Window Coverings
Laundry Laundry Room
Exterior
Parking Features Double Garage Attached
Garage Spaces 2.0
Garage Description Double Garage Attached
Fence Fenced
Community Features Park, Playground, Schools Nearby, Shopping Nearby, Sidewalks, Street Lights, Walking/Bike Paths
Amenities Available Community Gardens, Park, Party Room, Picnic Area, Playground, Recreation Facilities, Recreation Room
Roof Type Asphalt Shingle
Porch Deck
Lot Frontage 36.42
Total Parking Spaces 2
Building
Lot Description Back Yard, Landscaped, Rectangular Lot
Foundation Poured Concrete
Architectural Style 2 Storey
Level or Stories Two
Structure Type Stone,Vinyl Siding
Others
Restrictions None Known
Tax ID 76845485
Ownership Private
Read Less



