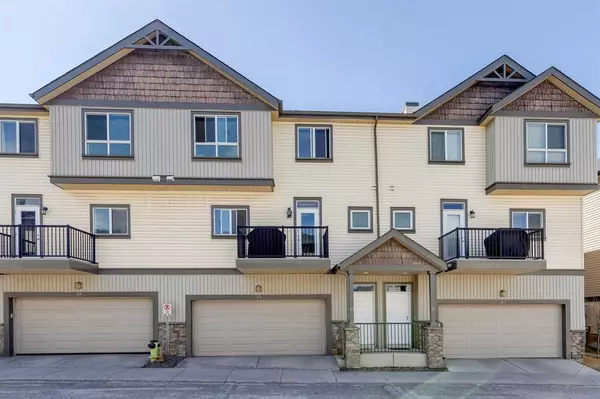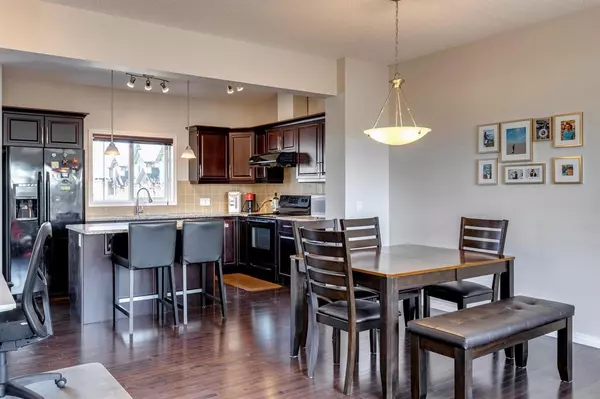For more information regarding the value of a property, please contact us for a free consultation.
23 Kincora Heath NW Calgary, AB T3R 0G6
Want to know what your home might be worth? Contact us for a FREE valuation!

Our team is ready to help you sell your home for the highest possible price ASAP
Key Details
Sold Price $465,000
Property Type Townhouse
Sub Type Row/Townhouse
Listing Status Sold
Purchase Type For Sale
Square Footage 1,375 sqft
Price per Sqft $338
Subdivision Kincora
MLS® Listing ID A2047597
Sold Date 06/17/23
Style 2 Storey
Bedrooms 3
Full Baths 2
Half Baths 1
Condo Fees $293
HOA Fees $8/ann
HOA Y/N 1
Originating Board Calgary
Year Built 2008
Annual Tax Amount $2,162
Tax Year 2022
Lot Size 1,463 Sqft
Acres 0.03
Property Description
Affordability at its finest. Now is your chance to own a 3 bed, 3 bath, two storey townhouse with a unique and pretty rare view of the ravine in Kincora, Calgary. This bright and open-concept layout offers high ceilings that are sure to please. If you are looking for something bright, this unit offers unobstructed afternoon sun which shines directly into the living area as this west-facing backyard is ideally situated for a brilliant experience. We would like to add that his layout is one of the more sought-after units in the complex with an open foyer, large living room, gas fireplace, dining area, breakfast island and large ground-level green patio. If you're looking to escape the city life and get lost in the view this patio is for you. Not only can you escape from the city feel but within seconds you can walk or drive to local amenities and Stoney Trail. Best of both worlds! They say location is everything and this unit offers just that, great views and a quick commute. Don't delay as this could be it. Park your car in the double attached garage and call this place home.
Location
Province AB
County Calgary
Area Cal Zone N
Zoning M-1 d75
Direction E
Rooms
Other Rooms 1
Basement Partial, Partially Finished
Interior
Interior Features Kitchen Island, No Smoking Home, Pantry
Heating Forced Air, Natural Gas
Cooling None
Flooring Carpet, Hardwood
Fireplaces Number 1
Fireplaces Type Gas
Appliance Built-In Oven, Dishwasher, Dryer, Garage Control(s), Microwave, Microwave Hood Fan, Refrigerator, Washer, Window Coverings
Laundry Upper Level
Exterior
Parking Features Double Garage Attached
Garage Spaces 2.0
Garage Description Double Garage Attached
Fence Partial
Community Features Park, Playground, Schools Nearby, Shopping Nearby, Sidewalks, Walking/Bike Paths
Amenities Available Park, Parking, Trash
Roof Type Asphalt Shingle
Porch Porch, Rear Porch
Lot Frontage 25.0
Exposure E
Total Parking Spaces 3
Building
Lot Description Backs on to Park/Green Space
Foundation Poured Concrete
Architectural Style 2 Storey
Level or Stories Two
Structure Type Vinyl Siding,Wood Frame
Others
HOA Fee Include Common Area Maintenance,Insurance,Professional Management,Reserve Fund Contributions,Snow Removal,Trash
Restrictions None Known
Tax ID 76661727
Ownership Private
Pets Allowed Yes
Read Less



