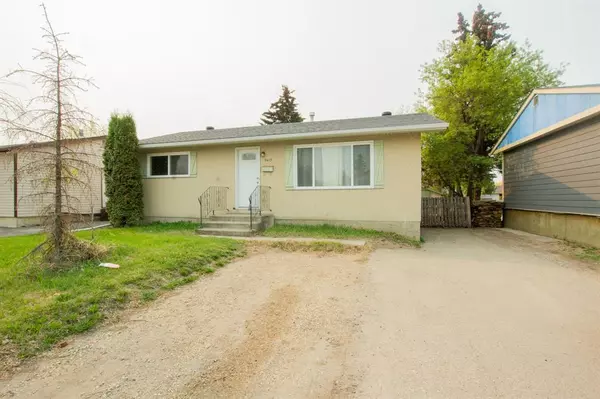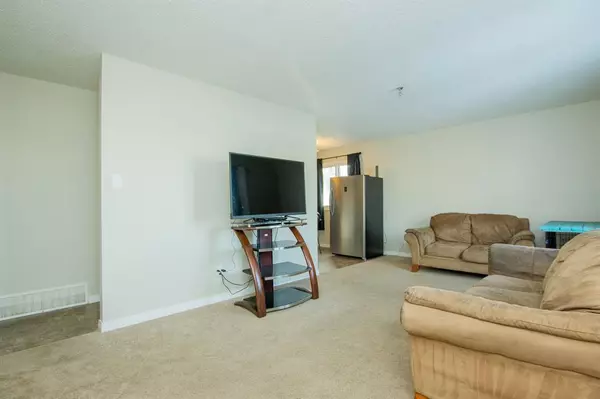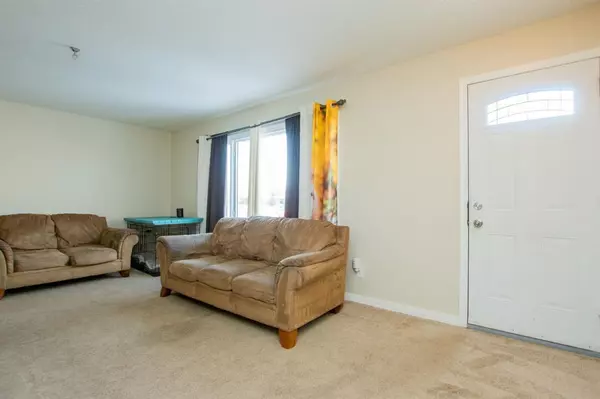For more information regarding the value of a property, please contact us for a free consultation.
9413 100 AVE Grande Prairie, AB T8V 0S8
Want to know what your home might be worth? Contact us for a FREE valuation!

Our team is ready to help you sell your home for the highest possible price ASAP
Key Details
Sold Price $210,500
Property Type Single Family Home
Sub Type Detached
Listing Status Sold
Purchase Type For Sale
Square Footage 1,019 sqft
Price per Sqft $206
Subdivision Smith
MLS® Listing ID A2031887
Sold Date 06/17/23
Style Bungalow
Bedrooms 4
Full Baths 2
Half Baths 1
Originating Board Grande Prairie
Year Built 1975
Annual Tax Amount $2,902
Tax Year 2023
Lot Size 5,774 Sqft
Acres 0.13
Property Description
IMMEDIATE POSSESSION AVAILABLE ON THIS AFFORDABLE 4 BED 2.5 BATH HOUSE WITH DETACHED GARAGE AND RV PARKING! You will not wanna miss out on this home! Whether you are looking to get into home ownership or add an affordable cash flowing property to your portfolio this one is it. Situated on a large mature lot with drive through alley access with massive fenced yard. Lets make our way inside your new BUNGALOW home which hosts semi open concept between the updated kitchen, dining, and living room. Kitchen has ample cabinet/counter space as well as window over the sink to view your back yard. Dining is spacious enough to hold any dining table size your heart desires. Living room has grand window that allows natural sun light all day long. The remainder of the main floor consists of updated main bathroom with tiled shower, master with half bath en-suite, and two more good sized bedrooms. Basement has its own entrance to potentially suite the basement for added future rental income and is finished into family room, bedroom, full bathroom and laundry/storage. Updates include windows, shingles, kitchen, bathroom, paint and more. Book your viewing today!
Location
Province AB
County Grande Prairie
Zoning RG
Direction N
Rooms
Other Rooms 1
Basement Finished, Full
Interior
Interior Features Ceiling Fan(s), No Smoking Home, See Remarks, Separate Entrance, Storage
Heating Forced Air, Natural Gas
Cooling None
Flooring Carpet, Laminate, Linoleum
Appliance Dryer, Electric Stove, Refrigerator, Washer
Laundry Laundry Room
Exterior
Parking Features Single Garage Detached
Garage Spaces 1.0
Garage Description Single Garage Detached
Fence Fenced
Community Features Park, Playground, Schools Nearby, Shopping Nearby, Sidewalks, Street Lights
Roof Type Asphalt Shingle
Porch Patio
Lot Frontage 49.87
Total Parking Spaces 6
Building
Lot Description Back Lane, Back Yard, Front Yard, Lawn, No Neighbours Behind, Landscaped
Foundation Poured Concrete
Architectural Style Bungalow
Level or Stories One
Structure Type Mixed
Others
Restrictions None Known
Ownership Other
Read Less
GET MORE INFORMATION




