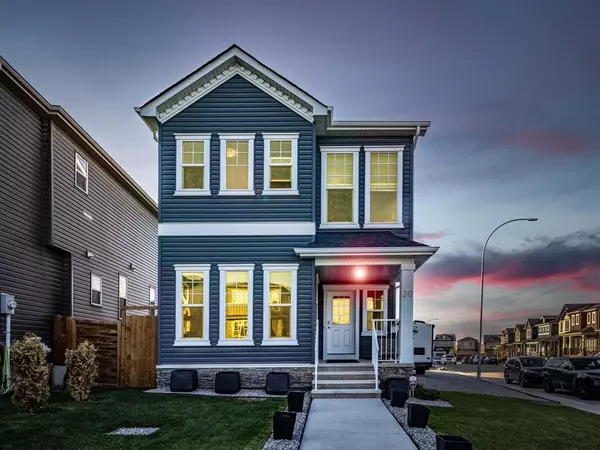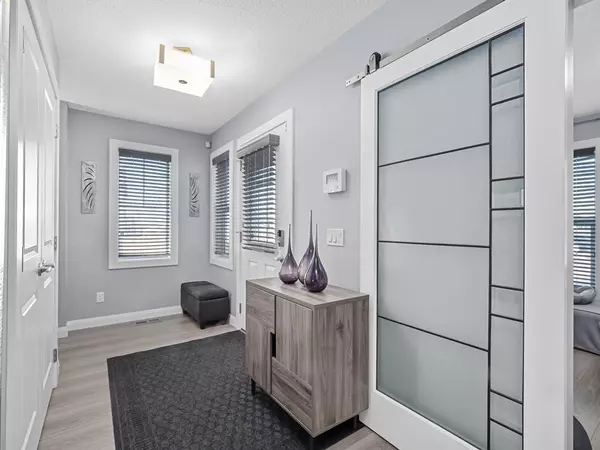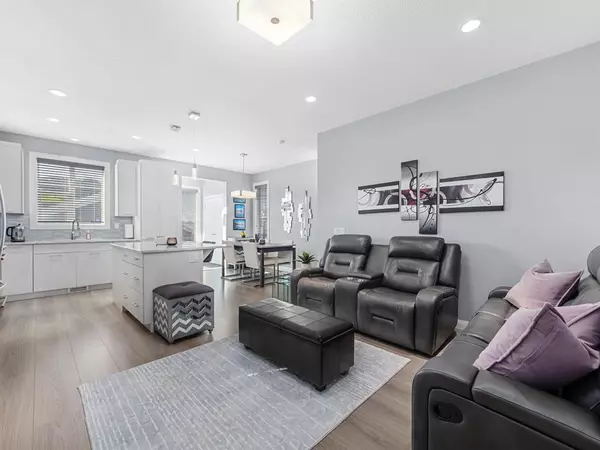For more information regarding the value of a property, please contact us for a free consultation.
30 Evanscrest Common NW Calgary, AB T3P 0R7
Want to know what your home might be worth? Contact us for a FREE valuation!

Our team is ready to help you sell your home for the highest possible price ASAP
Key Details
Sold Price $657,000
Property Type Single Family Home
Sub Type Detached
Listing Status Sold
Purchase Type For Sale
Square Footage 1,666 sqft
Price per Sqft $394
Subdivision Evanston
MLS® Listing ID A2055472
Sold Date 06/17/23
Style 2 Storey
Bedrooms 4
Full Baths 3
Half Baths 1
Originating Board Calgary
Year Built 2017
Annual Tax Amount $3,592
Tax Year 2022
Lot Size 4,402 Sqft
Acres 0.1
Property Description
This IMMACULATE home in Evanston must be seen to truly be appreciated. This home has been IMPECCABLY cared for. Offering over 2476 sq feet of finished living space, this gorgeous home features 4 bedrooms, plus den and a fully developed basement. 2 full baths upstairs, 2 pc bath on main floor and 1 full bath in the basement. The primary bedroom has blackout blinds, large walk-in closet and a serene 4pc en-suite. Thoughtfully designed and open creating the perfect space for entertaining and family gatherings alike. Loads of room for the entire family. Surrounded by windows, you will enjoy natural light through-out the day. The spacious kitchen offers beautiful stainless steel appliances including a gas range, custom stone countertops and plenty of storage. You will not find a lot like this! Beautifully landscaped HUGE CORNER LOT. The backyard is complete with deck, gas grill, privacy screen and solar lights. Oversized double detached garage as well as a 50 foot concrete parking pad (parking for 2 vehicles, RV or Travel Trailer) and additional gravel pad. Evanston has quickly become one of Calgarys premier communities. 2 schools with confirmed plans for a third, plenty of amenities, shopping, community parks, lots of green space for outdoor activities and pathways. Convenient access to all major routes, city centre (30 minutes), airport(15 minutes) and our majestic Rocky Mountains. Don't miss out on this one of a kind opportunity!
Location
Province AB
County Calgary
Area Cal Zone N
Zoning DC
Direction S
Rooms
Other Rooms 1
Basement Finished, Full
Interior
Interior Features Double Vanity, High Ceilings, Kitchen Island, No Smoking Home, Open Floorplan, Stone Counters, Walk-In Closet(s)
Heating Forced Air, Hot Water, Natural Gas
Cooling None
Flooring Carpet, Laminate
Appliance Dishwasher, Dryer, Freezer, Garage Control(s), Gas Cooktop, Gas Oven, Gas Stove, Humidifier, Microwave, Refrigerator, Washer, Window Coverings
Laundry Upper Level
Exterior
Parking Features Additional Parking, Alley Access, Double Garage Detached, Garage Door Opener, Garage Faces Rear, Parking Pad, RV Access/Parking
Garage Spaces 2.0
Garage Description Additional Parking, Alley Access, Double Garage Detached, Garage Door Opener, Garage Faces Rear, Parking Pad, RV Access/Parking
Fence Fenced
Community Features Park, Playground, Schools Nearby, Shopping Nearby, Sidewalks, Street Lights, Walking/Bike Paths
Roof Type Asphalt Shingle
Porch Deck, Front Porch
Lot Frontage 42.95
Exposure SE
Total Parking Spaces 6
Building
Lot Description Back Lane, Corner Lot, Garden, Low Maintenance Landscape, Landscaped, Level, Street Lighting
Foundation Poured Concrete
Architectural Style 2 Storey
Level or Stories Two
Structure Type Concrete,Stone,Vinyl Siding,Wood Frame
Others
Restrictions Easement Registered On Title,Restrictive Covenant-Building Design/Size
Tax ID 82850596
Ownership Private
Read Less
GET MORE INFORMATION




