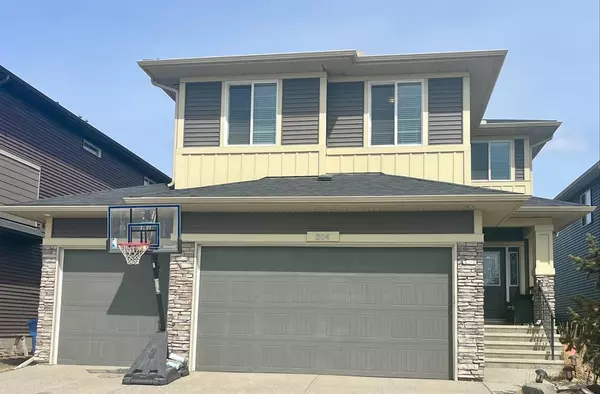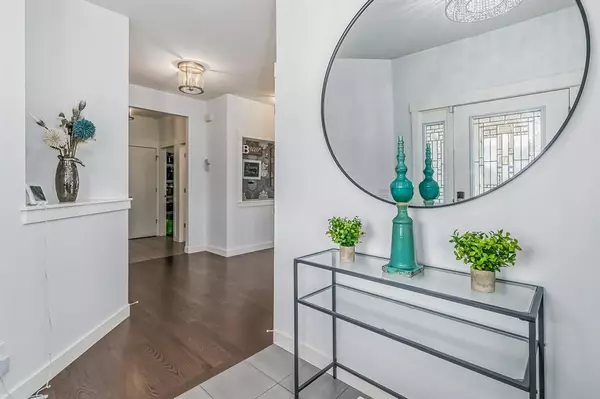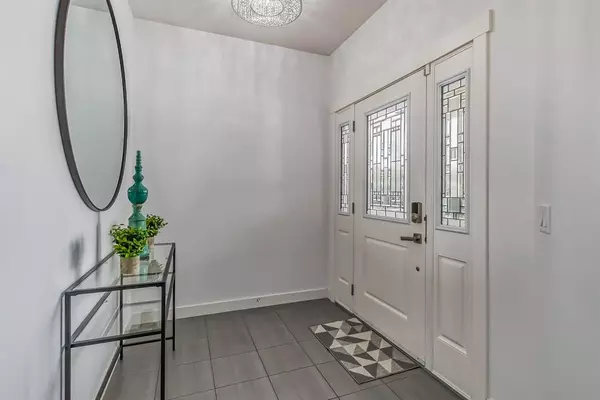For more information regarding the value of a property, please contact us for a free consultation.
204 Sandpiper BLVD Chestermere, AB T1X 0V4
Want to know what your home might be worth? Contact us for a FREE valuation!

Our team is ready to help you sell your home for the highest possible price ASAP
Key Details
Sold Price $787,500
Property Type Single Family Home
Sub Type Detached
Listing Status Sold
Purchase Type For Sale
Square Footage 2,532 sqft
Price per Sqft $311
Subdivision Kinniburgh
MLS® Listing ID A2039534
Sold Date 06/17/23
Style 2 Storey
Bedrooms 4
Full Baths 2
Half Baths 1
Originating Board Calgary
Year Built 2015
Annual Tax Amount $4,205
Tax Year 2022
Lot Size 5,284 Sqft
Acres 0.12
Property Description
Welcome to Lake Living in Kinniburgh Chestermere! This stunning Sterling built home is only a couple of blocks from the Lake, Canal & Bike Paths that go all the way to Calgary! It's upgrades galore in this modern contemporary home with its fresh new paint and upgraded chandeliers throughout! Inside you'll find 4 bedrooms, 2.5 bath, a main floor Den and Upper Bonus Room. The exterior is like no other - pulling up onto the AGGREGATE driveway you notice the custom STONEWORK & Beautiful front porch for sitting out on! The backyard is fully FENCED with a deck & lots of space on each side of the yard for more storage. Once inside you'll immediately notice its BRIGHT, SPACIOUS FOYER and HIGH CEILINGS!! Working from home is a breeze from the private main floor Office or FLEX ROOM. Coming in from the TRIPLE garage, the oversized MUDROOM has enough storage to keep everything out of sight with tons of hooks & built-in shelving. The impressive upgraded, Executive Kitchen includes a HIGH END APPLIANCE package, stunning white FULL HEIGHT CABINETRY, and a HUGE show stopping QUARTZ CENTER ISLAND with its own wine fridge & bar stool seating. The massive WALK THROUGH PANTRY could easily be converted to a spice kitchen if you so desire! The Dining room is plenty big for your large family table and is open to a big Livingroom that features a beautiful gas fireplace & tons of open space for entertaining! Heading upstairs, you will find floor to ceiling windows and a unique window bench with built-in shelving up to the roof! Once upstairs, you will never want to leave the primary retreat with it's custom 5pc ensuite with soaker tub, walk-in tiled shower & massive walk-in closet. You will also find 3 more spacious bedrooms on this level as well as a very convenient upper floor laundry room. A JACK & JILL bathroom connects bedrooms 2 & 3. The large upper BONUS ROOM is the perfect spot for movie nights with the family! This exceptional open concept home has a partially finished basement with rough ins for a bathroom and tons of space to add more bedrooms or whatever else your heat desires! Only 8 years old and INCLUDES Hunter Douglas Window Coverings, the Trampoline, Playground and Basketball Net!!! Just unpack and enjoy the Summer! You are only a couple blocks from Eastlake School that offers K-6 Public, French & Christian Education, Camp Chestermere and tons of family friendly parks, playgrounds, outdoor skating rinks and paths! This house is move in ready and waiting for you to call it home!
Location
Province AB
County Chestermere
Zoning R-1
Direction S
Rooms
Other Rooms 1
Basement Partial, Partially Finished
Interior
Interior Features Bathroom Rough-in, Breakfast Bar, Built-in Features, Chandelier, Closet Organizers, Double Vanity, High Ceilings, Kitchen Island, No Smoking Home, Pantry, Quartz Counters, Smart Home, Storage, Sump Pump(s), Vaulted Ceiling(s), Vinyl Windows, Walk-In Closet(s)
Heating Forced Air, Natural Gas
Cooling None
Flooring Carpet, Hardwood, Tile
Fireplaces Number 1
Fireplaces Type Blower Fan, Decorative, Gas, Living Room
Appliance Built-In Oven, Convection Oven, Dishwasher, Electric Cooktop, Garage Control(s), Microwave, Refrigerator, Washer/Dryer, Window Coverings, Wine Refrigerator
Laundry Laundry Room, Upper Level
Exterior
Parking Features Triple Garage Attached
Garage Spaces 3.0
Garage Description Triple Garage Attached
Fence Fenced
Community Features Lake, Park, Playground, Schools Nearby, Shopping Nearby, Sidewalks, Street Lights
Roof Type Asphalt Shingle
Porch Deck, Front Porch, Patio
Lot Frontage 46.03
Exposure S
Total Parking Spaces 9
Building
Lot Description Back Yard, Front Yard, Lawn, Garden, Low Maintenance Landscape, Landscaped, Level, Street Lighting, Rectangular Lot
Foundation Poured Concrete
Architectural Style 2 Storey
Level or Stories Two
Structure Type Vinyl Siding
Others
Restrictions None Known
Tax ID 57476101
Ownership Private
Read Less
GET MORE INFORMATION




