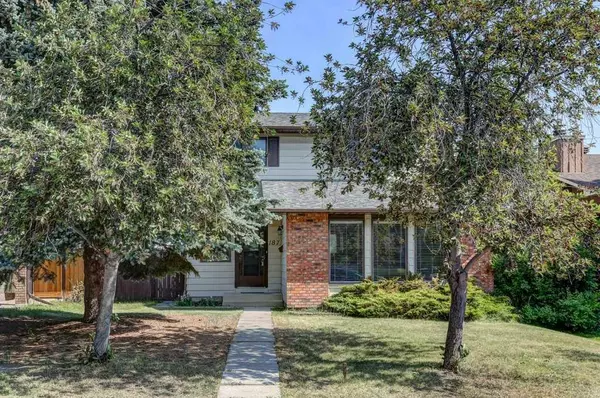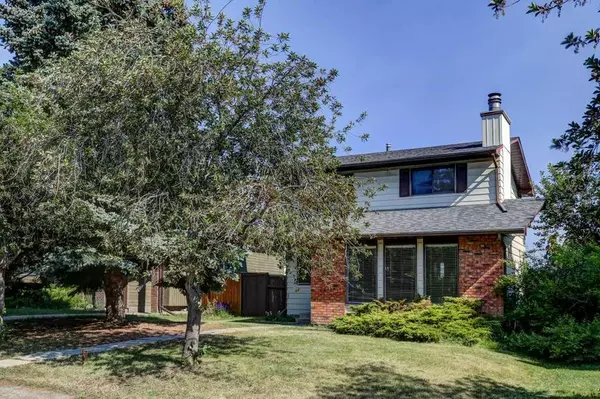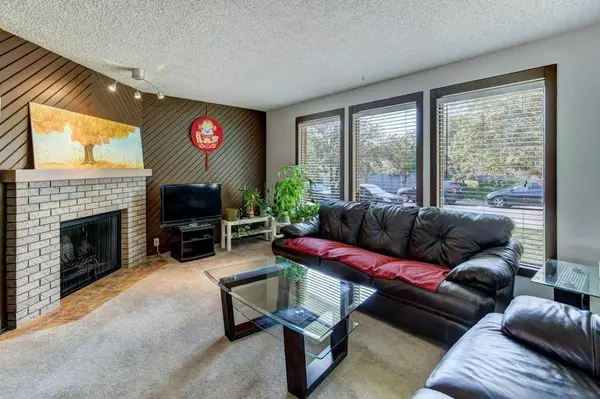For more information regarding the value of a property, please contact us for a free consultation.
187 Bermuda WAY NW Calgary, AB T3K 1H2
Want to know what your home might be worth? Contact us for a FREE valuation!

Our team is ready to help you sell your home for the highest possible price ASAP
Key Details
Sold Price $570,000
Property Type Single Family Home
Sub Type Detached
Listing Status Sold
Purchase Type For Sale
Square Footage 1,363 sqft
Price per Sqft $418
Subdivision Beddington Heights
MLS® Listing ID A2056110
Sold Date 06/17/23
Style 2 Storey
Bedrooms 3
Full Baths 2
Half Baths 1
Originating Board Calgary
Year Built 1979
Annual Tax Amount $3,078
Tax Year 2023
Lot Size 4,402 Sqft
Acres 0.1
Property Description
Beautiful 2 storey home with fully developed basement and oversized double detached garage in show home condition. Steps from schools and amenities. Very bright and open plan. Total of 3 bedrooms and 3 bathrooms. Large sunken living room with wood burning fireplace. Formal dining room. Hardwood throughout the dining and living room. Bright and sunny white kitchen with upgraded appliances and eating area. French doors leading out to a large two-tiered deck and patio. 2 piece renovated bathroom. Stairs leading upstairs to a large primary bedroom with a 2 piece ensuite. Two other good sized bedrooms with a 4 piece renovated bathroom. Developed basement with large family room, office/hobby room, laundry room and storage room. Newer furnace and hot water tank. Newer shingles in 2019. Beautiful landscaped yard. Oversized double detached garage. Pride of ownership shown throughout. Quiet location, close to schools, amenities and easy access to Beddington Trail. Excellent family home. Exceptional Value!
Location
Province AB
County Calgary
Area Cal Zone N
Zoning R-C1
Direction N
Rooms
Other Rooms 1
Basement Finished, Full
Interior
Interior Features Ceiling Fan(s), No Animal Home, No Smoking Home
Heating Forced Air, Natural Gas
Cooling None
Flooring Carpet, Hardwood, Linoleum
Fireplaces Number 1
Fireplaces Type Living Room, Wood Burning
Appliance Dishwasher, Dryer, Electric Stove, Garage Control(s), Range Hood, Refrigerator, Washer, Window Coverings
Laundry Laundry Room, Lower Level
Exterior
Parking Features Double Garage Detached, Garage Door Opener
Garage Spaces 2.0
Garage Description Double Garage Detached, Garage Door Opener
Fence Fenced
Community Features None
Roof Type Asphalt Shingle
Porch Deck, Patio
Lot Frontage 40.0
Total Parking Spaces 2
Building
Lot Description Back Lane, Back Yard, Few Trees, Front Yard, Landscaped, Street Lighting
Foundation Poured Concrete
Architectural Style 2 Storey
Level or Stories Two
Structure Type Wood Frame
Others
Restrictions None Known
Tax ID 82906413
Ownership Private
Read Less
GET MORE INFORMATION




