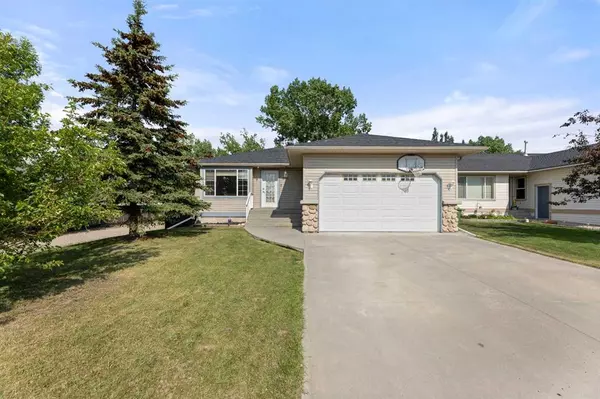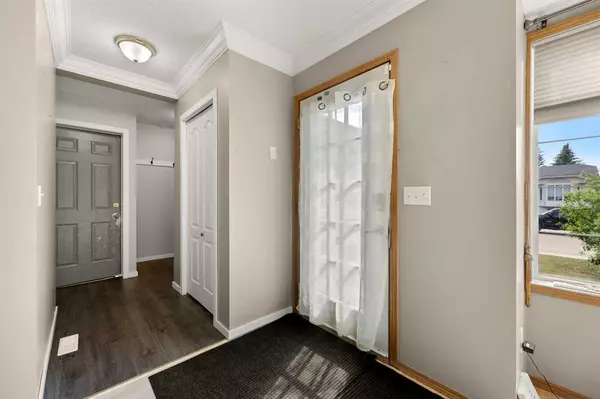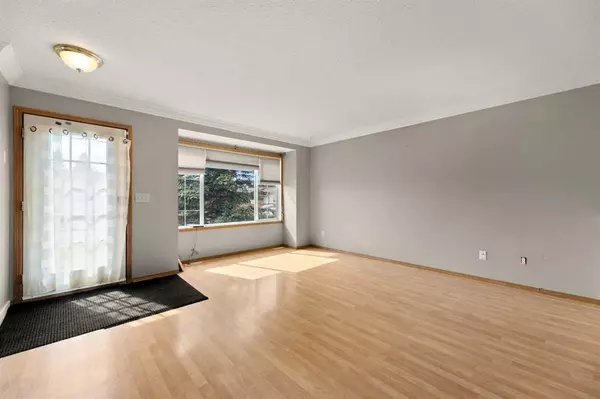For more information regarding the value of a property, please contact us for a free consultation.
5601 55 AVE Olds, AB T4H1T6
Want to know what your home might be worth? Contact us for a FREE valuation!

Our team is ready to help you sell your home for the highest possible price ASAP
Key Details
Sold Price $363,500
Property Type Single Family Home
Sub Type Detached
Listing Status Sold
Purchase Type For Sale
Square Footage 1,203 sqft
Price per Sqft $302
MLS® Listing ID A2057057
Sold Date 06/17/23
Style Bungalow
Bedrooms 6
Full Baths 2
Half Baths 1
Originating Board Calgary
Year Built 2000
Annual Tax Amount $2,731
Tax Year 2023
Lot Size 5,783 Sqft
Acres 0.13
Property Description
THIS COULD BE YOUR NEXT HOME! This home is located in probably the nicest and quietest location in Olds! This 6 bedroom bungalow has room for the whole family and is ready for a quick possession. The main level has a kitchen with oak cabinets, a large pantry and access to the backyard. There is also the dining and living rooms, main 4 pc bathroom, 2 secondary bedrooms and the primary has a large walk in closet and 2 pc ensuite. Heading downstairs you will appreciate the large family room with pellet stove, 3 more bedrooms, full bathroom, laundry and there's lots of storage too. Outside you will be very thankful for the large covered deck in the backyard. It will allow you to take in the low maintenance landscaping and there's also a greenhouse there for you to grow your own food. There is an attached garage and paved driveway for ample parking and you could also park an RV in the backyard. The roof is 4 years old so you won't need to worry about that for awhile. This home has space for the whole family and you can't beat the location. Call today to book your viewing!
Location
Province AB
County Mountain View County
Zoning R1
Direction W
Rooms
Other Rooms 1
Basement Finished, Full
Interior
Interior Features Laminate Counters, Pantry
Heating Forced Air, Natural Gas
Cooling None
Flooring Carpet, Laminate, Linoleum
Fireplaces Number 1
Fireplaces Type Family Room, Pellet Stove
Appliance Dishwasher, Dryer, Electric Stove, Refrigerator, Washer, Window Coverings
Laundry In Basement
Exterior
Parking Features Parking Pad, RV Access/Parking, Single Garage Attached
Garage Spaces 1.0
Garage Description Parking Pad, RV Access/Parking, Single Garage Attached
Fence Fenced
Community Features Golf, Park, Playground, Pool, Schools Nearby, Shopping Nearby, Sidewalks, Street Lights, Walking/Bike Paths
Roof Type Asphalt Shingle
Porch Rear Porch, See Remarks
Lot Frontage 49.87
Total Parking Spaces 3
Building
Lot Description Back Lane, Back Yard, Low Maintenance Landscape, Irregular Lot
Foundation Poured Concrete
Architectural Style Bungalow
Level or Stories One
Structure Type Vinyl Siding,Wood Frame
Others
Restrictions None Known
Tax ID 56869185
Ownership Private
Read Less



