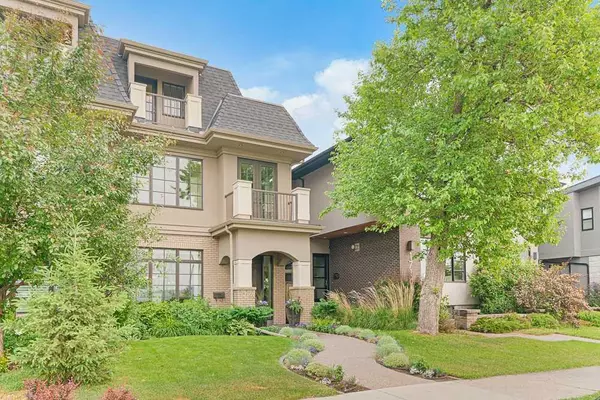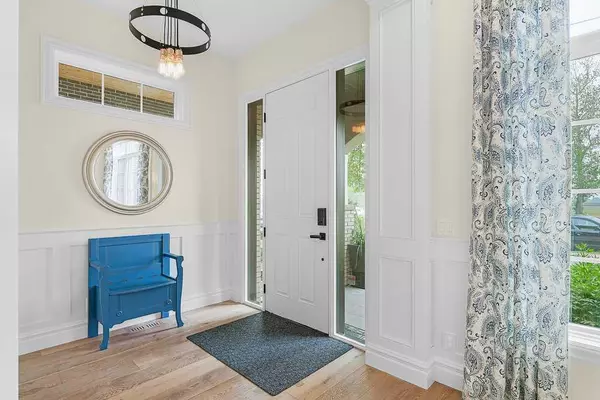For more information regarding the value of a property, please contact us for a free consultation.
1716 50 AVE SW Calgary, AB T2T 2W1
Want to know what your home might be worth? Contact us for a FREE valuation!

Our team is ready to help you sell your home for the highest possible price ASAP
Key Details
Sold Price $1,200,000
Property Type Single Family Home
Sub Type Semi Detached (Half Duplex)
Listing Status Sold
Purchase Type For Sale
Square Footage 2,620 sqft
Price per Sqft $458
Subdivision Altadore
MLS® Listing ID A2058387
Sold Date 06/17/23
Style 3 Storey,Side by Side
Bedrooms 4
Full Baths 3
Half Baths 1
Originating Board Calgary
Year Built 2015
Annual Tax Amount $6,571
Tax Year 2023
Lot Size 3,466 Sqft
Acres 0.08
Property Description
Sophistication and unwavering attention to detail are evident in this French country inspired home full of modern convenience. Stunning colonial exterior on an extra deep 139' lot showcase over 3,000 square feet of living space styled to perfection with high-end finishes throughout. The open sun-drenched main floor with 10' ceilings, large windows, and wide plank hardwood is sure to impress. The kitchen is a chef's dream with floor to ceiling cabinets, granite topped island and six burner Wolf gas stove. Guests will adore the elegant dining area surrounded by wainscotting panels, and the main floor living area with coffered ceilings and a gas fireplace. The hidden mud room with custom cabinetry is tucked away from view. The second floor has a full-size laundry, two large bedrooms (one with walk-in closet) and a large bathroom with dual sinks. The spectacular third floor master retreat features a sumptuous five-piece ensuite complete with all glass walk-in steam shower, dual vanities, soaker tub, heated floors and a view of downtown Calgary. The enormous his and hers walk-in closets feature custom maple cabinetry. A south-facing patio off the master is a lovely place to enjoy your morning coffee. The basement offers another great entertaining space with full size bar, games/media/fitness room, bathroom, and fourth bedroom. Both front garden and backyard oasis are professionally landscaped with beautiful low maintenance three season flower beds. This home is loaded with upgrades– roughed-in heated basement floor, wired for sound in basement/main floor/master retreat, roughed-in steam shower in master retreat, air conditioning, and sealed floor in double garage.This home close to all levels of schools, off leash parks, bike paths, Marda Loop, and is a short commute to downtown.
Location
Province AB
County Calgary
Area Cal Zone Cc
Zoning R-C2
Direction S
Rooms
Other Rooms 1
Basement Finished, Full
Interior
Interior Features Bar, Breakfast Bar, Built-in Features, Central Vacuum, Chandelier, Closet Organizers, Double Vanity, Granite Counters, High Ceilings, Kitchen Island, Open Floorplan, Quartz Counters, Recessed Lighting, Skylight(s), Soaking Tub, Storage, Sump Pump(s), Walk-In Closet(s), Wet Bar
Heating Forced Air, Natural Gas
Cooling Central Air
Flooring Carpet, Hardwood, Tile, Vinyl
Fireplaces Number 1
Fireplaces Type Gas
Appliance Bar Fridge, Central Air Conditioner, Dishwasher, Dryer, Garage Control(s), Gas Stove, Microwave, Refrigerator, Washer, Window Coverings
Laundry Laundry Room, Upper Level
Exterior
Parking Features Double Garage Detached
Garage Spaces 2.0
Garage Description Double Garage Detached
Fence Fenced
Community Features Park, Playground, Schools Nearby, Shopping Nearby, Walking/Bike Paths
Roof Type Asphalt
Porch Balcony(s)
Lot Frontage 25.0
Exposure S
Total Parking Spaces 2
Building
Lot Description Back Lane, Back Yard, Garden, Low Maintenance Landscape, Landscaped, Level, Rectangular Lot, Treed, Views
Foundation Poured Concrete
Architectural Style 3 Storey, Side by Side
Level or Stories Three Or More
Structure Type Brick,Stucco
Others
Restrictions None Known
Tax ID 82733501
Ownership Private
Read Less



