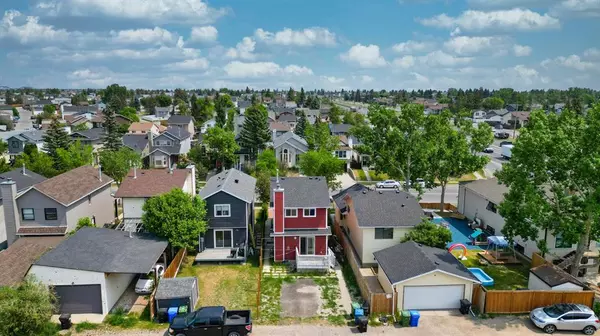For more information regarding the value of a property, please contact us for a free consultation.
11 Martindale DR NE Calgary, AB T3J 2V7
Want to know what your home might be worth? Contact us for a FREE valuation!

Our team is ready to help you sell your home for the highest possible price ASAP
Key Details
Sold Price $490,000
Property Type Single Family Home
Sub Type Detached
Listing Status Sold
Purchase Type For Sale
Square Footage 1,403 sqft
Price per Sqft $349
Subdivision Martindale
MLS® Listing ID A2057946
Sold Date 06/17/23
Style 2 Storey
Bedrooms 5
Full Baths 2
Half Baths 1
Originating Board Calgary
Year Built 1986
Annual Tax Amount $2,385
Tax Year 2023
Lot Size 2,852 Sqft
Acres 0.07
Property Description
Welcome to this beautiful home with an illegal suite and separate entrance perfect for a first time home buyer or investor. Located at a premium location, walking distance from Superstore, Mcknight station, Schools, and the Gurdwara. When you enter you are greeted by a spacious living room with huge windows that brings in tons of natural light. The kitchen and dining area lead into the second living room with a fireplace and sliding doors to the deck. There is a half bath and laundry on this level as well. The huge backyard has room for a double garage and more! Upstairs you will find 3 good sized bedrooms and a full bathroom. The basement has an illegal suite with separate laundry and separate entrance. The basement was recently furnished with 2 good sized bedrooms, full washroom, kitchen, and living room.
Location
Province AB
County Calgary
Area Cal Zone Ne
Zoning R-C2
Direction E
Rooms
Basement Separate/Exterior Entry, Finished, Full, Suite
Interior
Interior Features No Animal Home, No Smoking Home, Separate Entrance, Walk-In Closet(s)
Heating Forced Air
Cooling None
Flooring Laminate
Fireplaces Number 1
Fireplaces Type Gas
Appliance Dishwasher, Range Hood, Refrigerator, Stove(s), Washer/Dryer
Laundry In Basement, Main Level, Multiple Locations
Exterior
Parking Features Off Street, Parking Pad
Garage Description Off Street, Parking Pad
Fence Fenced
Community Features Park, Schools Nearby
Roof Type Asphalt Shingle
Porch Deck
Lot Frontage 28.22
Total Parking Spaces 2
Building
Lot Description Back Lane, Back Yard, Front Yard, Rectangular Lot
Foundation Poured Concrete
Architectural Style 2 Storey
Level or Stories Two
Structure Type Wood Frame
Others
Restrictions None Known
Tax ID 83001263
Ownership Private
Read Less



