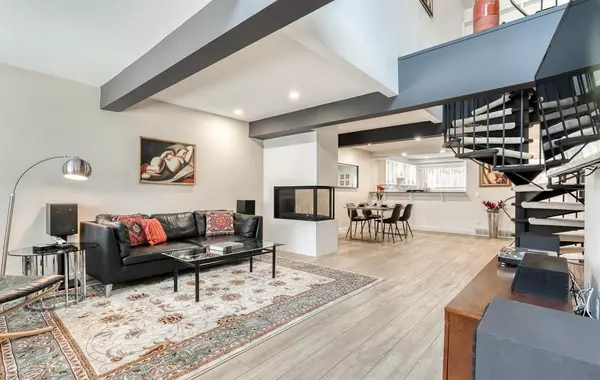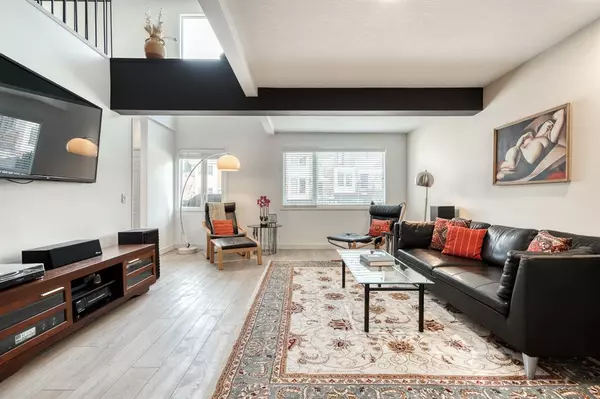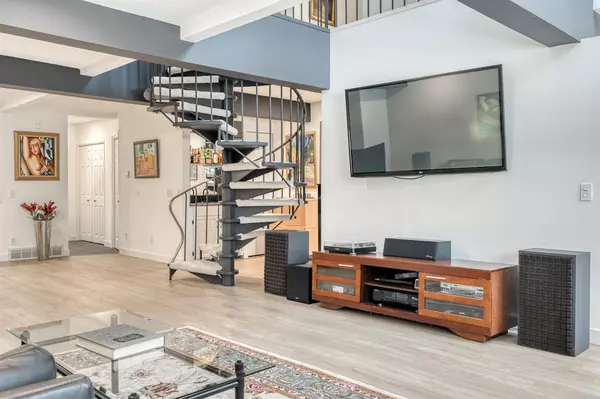For more information regarding the value of a property, please contact us for a free consultation.
1205 Cameron AVE SW #3 Calgary, AB T2T 0K8
Want to know what your home might be worth? Contact us for a FREE valuation!

Our team is ready to help you sell your home for the highest possible price ASAP
Key Details
Sold Price $614,000
Property Type Townhouse
Sub Type Row/Townhouse
Listing Status Sold
Purchase Type For Sale
Square Footage 1,919 sqft
Price per Sqft $319
Subdivision Lower Mount Royal
MLS® Listing ID A2052183
Sold Date 06/18/23
Style Townhouse
Bedrooms 2
Full Baths 2
Half Baths 1
Condo Fees $687
Originating Board Calgary
Year Built 1976
Annual Tax Amount $3,045
Tax Year 2022
Property Description
Welcome to Copper Castle! This one-of-a-kind townhouse extends 2,100+ sqft of living space, boasts an impressive array of features that is sure to captivate your attention.
Upon entering you are greeted with an open floor plan boasting 16ft ceiling in the foyer and living space. Triple pane windows are found throughout the home providing an abundance of natural light, while the east-facing windows ensure you start your day with the perfect amount of morning sun, and the central AC insures your comfort on even the hottest days of the year.
The modern 3-sided gas fireplace is a centrepiece of the living and dining area, adding warmth and style to the already incredible space. The luxury vinyl flooring throughout most of the main level is both practical and elegant, adding to the contemporary design.
The large, fully equipped kitchen is the perfect place to prepare meals for your family and/or guests. With updated hardware and light fixtures, along with the sit-up counter, create a welcoming atmosphere where you can enjoy your morning breakfast. The main level is completed with the laundry room, powder room, and separate bar add convenience and functionality to the home.
As you ascend the spiral staircase you'll find a bright open loft that is currently used as an office space. The large primary bedroom boasts an extended walk-through closet and a spa-like 6pc ensuite, complete with a 2-person steam shower, jetted tub, and a bidet. The full 4pc bathroom and large secondary bedroom offers additional living space for family or guests.
Down in the finished basement, you will discover an additional 250+ sqft den with ample of storage, perfect for a home gym, art studio or an entertainment space. NEW FURNACE was put in (2021), and the HOT WATER TANK was replaced in 2019. Additionally the home offers a double attached heated garage, along with a spacious two-car driveway.
Located in a highly desirable neighbourhood, these type of homes don't often come around. Don't miss out on the opportunity to make it your own!
Location
Province AB
County Calgary
Area Cal Zone Cc
Zoning M-C2
Direction E
Rooms
Other Rooms 1
Basement Finished, Partial
Interior
Interior Features Bar, Bidet, Built-in Features, Ceiling Fan(s), Central Vacuum, Closet Organizers, High Ceilings, Jetted Tub, Kitchen Island, No Animal Home, No Smoking Home, Open Floorplan, Quartz Counters, Vaulted Ceiling(s), Walk-In Closet(s), Wired for Sound
Heating Fireplace(s), Forced Air, Natural Gas
Cooling Central Air
Flooring Carpet, Tile, Vinyl
Fireplaces Number 1
Fireplaces Type Dining Room, Gas, Living Room, Three-Sided
Appliance Central Air Conditioner, Dishwasher, Dryer, Electric Cooktop, Electric Oven, Garburator, Range, Refrigerator, Trash Compactor, Washer, Window Coverings
Laundry Main Level
Exterior
Parking Features Double Garage Attached, Driveway, Enclosed, Garage Door Opener, Garage Faces Front, Heated Garage, Insulated, Off Street, Oversized
Garage Spaces 2.0
Garage Description Double Garage Attached, Driveway, Enclosed, Garage Door Opener, Garage Faces Front, Heated Garage, Insulated, Off Street, Oversized
Fence None
Community Features Park, Schools Nearby, Shopping Nearby, Sidewalks, Street Lights
Amenities Available Snow Removal, Visitor Parking
Roof Type Metal
Porch Balcony(s)
Exposure E
Total Parking Spaces 4
Building
Lot Description Garden
Foundation Poured Concrete
Architectural Style Townhouse
Level or Stories Two
Structure Type Brick,Metal Siding ,Wood Frame
Others
HOA Fee Include Common Area Maintenance,Insurance,Maintenance Grounds,Reserve Fund Contributions,Snow Removal
Restrictions Pet Restrictions or Board approval Required
Tax ID 76442841
Ownership Private
Pets Allowed Restrictions
Read Less



