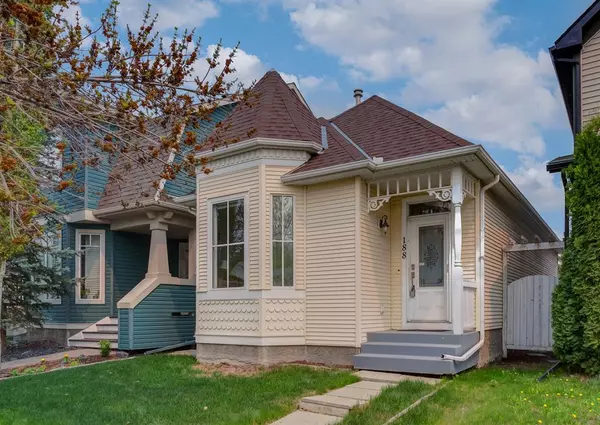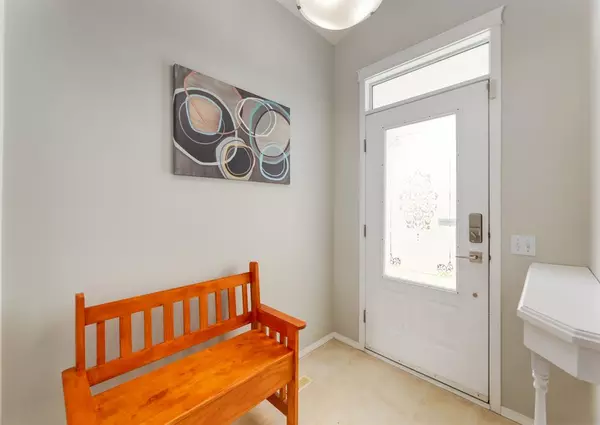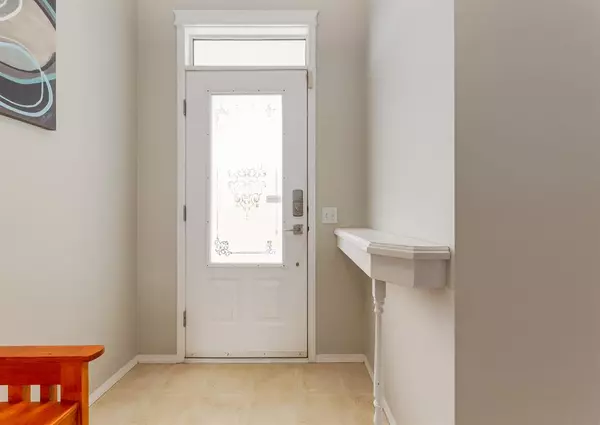For more information regarding the value of a property, please contact us for a free consultation.
188 Prestwick WAY SE Calgary, AB T2Z 2Z5
Want to know what your home might be worth? Contact us for a FREE valuation!

Our team is ready to help you sell your home for the highest possible price ASAP
Key Details
Sold Price $515,000
Property Type Single Family Home
Sub Type Detached
Listing Status Sold
Purchase Type For Sale
Square Footage 1,026 sqft
Price per Sqft $501
Subdivision Mckenzie Towne
MLS® Listing ID A2050044
Sold Date 06/18/23
Style Bungalow
Bedrooms 4
Full Baths 2
Originating Board Calgary
Year Built 2001
Annual Tax Amount $2,663
Tax Year 2022
Lot Size 2,798 Sqft
Acres 0.06
Property Description
Welcome to McKenzie Towne! This charming storybook bungalow is in the popular area of Prestwick, walking distance to schools, playgrounds and amenities! Featuring a distinctive Victorian turret with lots of curb appeal, this home is a statement and is sure to impress! With an open floor plan, vaulted ceilings with bright skylight, this home is the perfect mix of character and functional livability! The main floor holds an open kitchen with newer appliances (2022), pantry for all your storage needs and eat up breakfast bar! Also on this level are two bedrooms, a cozy living room with large windows and access to a private deck built with gorgeous kayu exotic hardwood that will hold up for many years. The master bedroom features tall windows and Jack and Jill bathroom ensuite and the second bedroom could easily make a great home office. On the lower level, you'll find a feature gas fireplace central in the family room, perfect for entertaining or cozy movie nights. There are two additional bedrooms and an additional bathroom are on this level as well. Last but not least enjoy your double detached garage and low maintenance yard, piped in gas-line for patio heaters or bbq and central A/C for those extra hot days. Well kept, great location and nicely upgraded, such as new shingles and furnace (2021), this is a beautiful home, book your showing today!
Location
Province AB
County Calgary
Area Cal Zone Se
Zoning R-1N
Direction W
Rooms
Other Rooms 1
Basement Finished, Full
Interior
Interior Features Skylight(s), Storage, Vaulted Ceiling(s)
Heating Forced Air, Natural Gas
Cooling Central Air
Flooring Carpet, Laminate
Fireplaces Number 1
Fireplaces Type Gas
Appliance Dishwasher, Range Hood, Refrigerator, Stove(s), Washer/Dryer, Window Coverings
Laundry In Unit
Exterior
Parking Features Double Garage Detached
Garage Spaces 2.0
Garage Description Double Garage Detached
Fence Fenced
Community Features Golf, Playground, Schools Nearby, Shopping Nearby
Roof Type Asphalt Shingle
Porch Deck, Front Porch
Lot Frontage 25.1
Total Parking Spaces 2
Building
Lot Description Back Lane, Low Maintenance Landscape, Rectangular Lot
Foundation Poured Concrete
Architectural Style Bungalow
Level or Stories One
Structure Type Vinyl Siding,Wood Frame,Wood Siding
Others
Restrictions Easement Registered On Title,Utility Right Of Way
Tax ID 76669116
Ownership Private
Read Less



