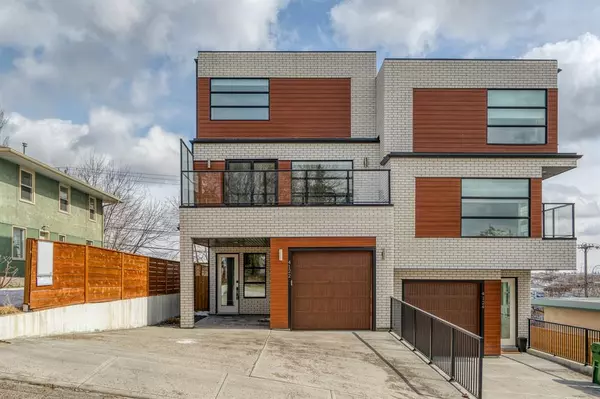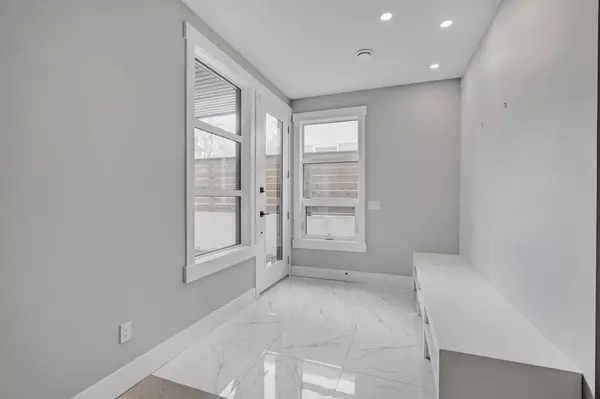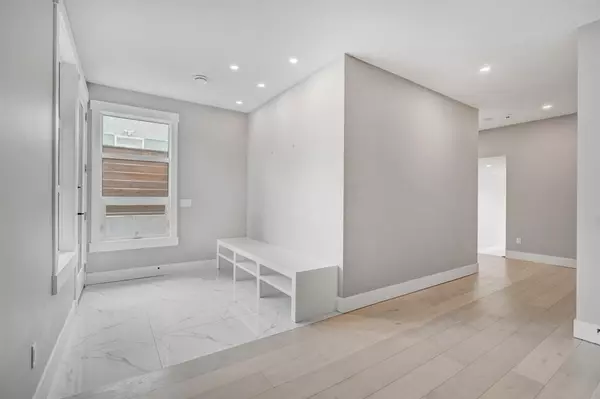For more information regarding the value of a property, please contact us for a free consultation.
4122 Stanley RD SW Calgary, AB T2S 2P4
Want to know what your home might be worth? Contact us for a FREE valuation!

Our team is ready to help you sell your home for the highest possible price ASAP
Key Details
Sold Price $780,000
Property Type Single Family Home
Sub Type Semi Detached (Half Duplex)
Listing Status Sold
Purchase Type For Sale
Square Footage 3,070 sqft
Price per Sqft $254
Subdivision Parkhill
MLS® Listing ID A2035134
Sold Date 06/18/23
Style 3 Level Split,Side by Side
Bedrooms 3
Full Baths 3
Half Baths 1
Originating Board Calgary
Year Built 2018
Annual Tax Amount $7,049
Tax Year 2022
Lot Size 3,132 Sqft
Acres 0.07
Property Description
Indulge in a luxurious lifestyle with this stunning contemporary home in the highly sought-after neighborhood of Stanley Park. This impressive house is conveniently located just a stone's throw away from the parks, Elbow River, and MacLeod Trail. A timeless brick veneer provides a welcoming ambiance to this modern living space. Step inside to a bright, spacious entryway complete with a convenient bench and shoe rack. The living room offers breathtaking natural light through its Lux triple-glazed windows and features high ceilings and extensive built-ins on both sides of a quartz surround fireplace, perfect for cozy family gatherings. The sunken kitchen boasts an island waterfall-style quartz counter top and top-of-the-line Chef Collection stainless steel appliances, perfect for hosting parties or cooking dinners for loved ones. The upper level includes two large bedrooms, a beautiful 4pc bathroom with marble-looking tiles, and a primary bedroom suite with an ensuite bath, featuring a large shower with luxury rain/steam and a soaker tub. The home also comes equipped with solar energy infrastructure, pre-plumbed underground heating, and an extra-wide driveway capable of fitting two cars. This splendid home offers the perfect blend of elegance and comfort, making it an incredible choice for anyone looking for the ultimate living experience.
Location
Province AB
County Calgary
Area Cal Zone Cc
Zoning M-C1
Direction W
Rooms
Other Rooms 1
Basement Finished, Full
Interior
Interior Features Bar, Bookcases, Breakfast Bar, Built-in Features, Chandelier, Closet Organizers, Double Vanity, High Ceilings, No Smoking Home, Open Floorplan, Pantry, Recessed Lighting, Soaking Tub, Stone Counters, Vinyl Windows, Walk-In Closet(s), Wired for Sound
Heating Forced Air, Natural Gas
Cooling None
Flooring Hardwood, Marble
Fireplaces Number 1
Fireplaces Type Gas, Living Room, Marble
Appliance Built-In Range, Dishwasher, Range Hood, Refrigerator
Laundry In Unit, Upper Level
Exterior
Parking Features Concrete Driveway, Garage Door Opener, Single Garage Attached
Garage Spaces 1.0
Garage Description Concrete Driveway, Garage Door Opener, Single Garage Attached
Fence Fenced
Community Features Clubhouse, Park, Playground, Schools Nearby, Shopping Nearby, Sidewalks, Street Lights
Roof Type Flat,Membrane
Porch Deck
Lot Frontage 25.03
Exposure W
Total Parking Spaces 2
Building
Lot Description Back Yard, City Lot, Cleared, Cul-De-Sac, Lawn, Gentle Sloping, Landscaped
Foundation Poured Concrete
Architectural Style 3 Level Split, Side by Side
Level or Stories Three Or More
Structure Type Brick,Wood Frame,Wood Siding
Others
Restrictions Utility Right Of Way
Tax ID 76344724
Ownership Court Ordered Sale
Read Less



