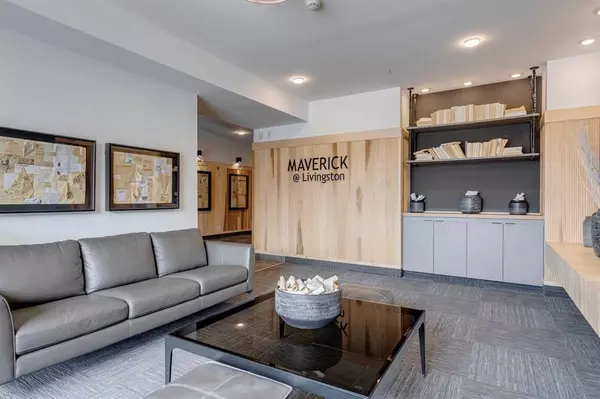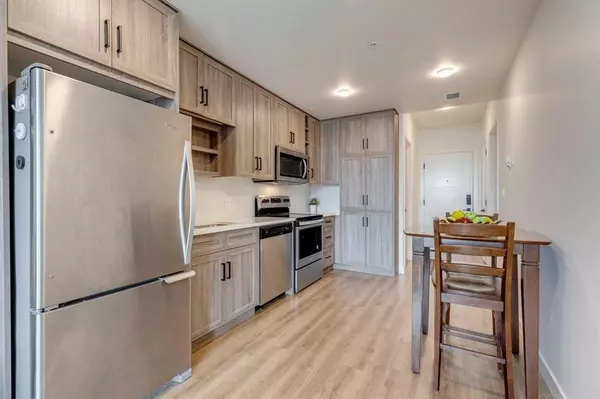For more information regarding the value of a property, please contact us for a free consultation.
350 Livingston Common NE #1203 Calgary, AB T3P 1M5
Want to know what your home might be worth? Contact us for a FREE valuation!

Our team is ready to help you sell your home for the highest possible price ASAP
Key Details
Sold Price $238,000
Property Type Condo
Sub Type Apartment
Listing Status Sold
Purchase Type For Sale
Square Footage 625 sqft
Price per Sqft $380
Subdivision Livingston
MLS® Listing ID A2053722
Sold Date 06/18/23
Style Low-Rise(1-4)
Bedrooms 1
Full Baths 1
Condo Fees $371/mo
HOA Fees $37/ann
HOA Y/N 1
Originating Board Calgary
Year Built 2018
Annual Tax Amount $1,314
Tax Year 2023
Property Description
Stylish, convenient, and right-sized living in Maverick! This 1 bed, 1 bath plus den condo offers tasteful finishes throughout, including quartz countertops in the kitchen and bath, stainless appliances, and lovely tile in the 4-piece bath. Bright and open floorplan is welcoming and very functional. Outstanding convenience with titled underground parking stall and in suite laundry. The private, covered south balcony has a natural gas connection for relaxing summer BBQs. Bonus den provides extra flex space, and the exclusive use storage locker is perfect for keeping those extra items until they are needed. So near the very best of Livingston – just a 4-minute walk to The Hub, the community centre for exclusive use of Livingston residents that offers year round facilities and activities including gymnasium, playground, summer camps, splash park, tennis, bicycle pump track, and skating in the winter. Arrange your private showing today, and take advantage of this opportunity!
Location
Province AB
County Calgary
Area Cal Zone N
Zoning M-2
Direction S
Interior
Interior Features High Ceilings, No Animal Home, No Smoking Home, Open Floorplan, Quartz Counters, Storage
Heating Baseboard
Cooling None
Flooring Carpet, Tile, Vinyl
Appliance Dishwasher, Dryer, Electric Stove, Microwave Hood Fan, Refrigerator, Washer, Window Coverings
Laundry In Unit
Exterior
Parking Features Parkade, Stall, Titled, Underground
Garage Description Parkade, Stall, Titled, Underground
Community Features Clubhouse, Park, Playground, Shopping Nearby, Tennis Court(s), Walking/Bike Paths
Amenities Available Dog Run, Elevator(s), Visitor Parking
Roof Type Asphalt Shingle
Porch Balcony(s)
Exposure S
Total Parking Spaces 1
Building
Story 4
Architectural Style Low-Rise(1-4)
Level or Stories Single Level Unit
Structure Type Cement Fiber Board,Metal Siding ,Stucco,Wood Frame
Others
HOA Fee Include Common Area Maintenance,Heat,Insurance,Maintenance Grounds,Professional Management,Reserve Fund Contributions,Sewer,Snow Removal,Trash,Water
Restrictions Easement Registered On Title,Pet Restrictions or Board approval Required,Utility Right Of Way
Tax ID 83071014
Ownership Private
Pets Allowed Restrictions
Read Less



