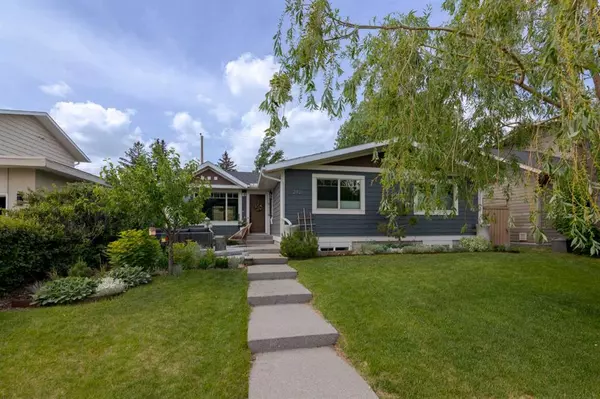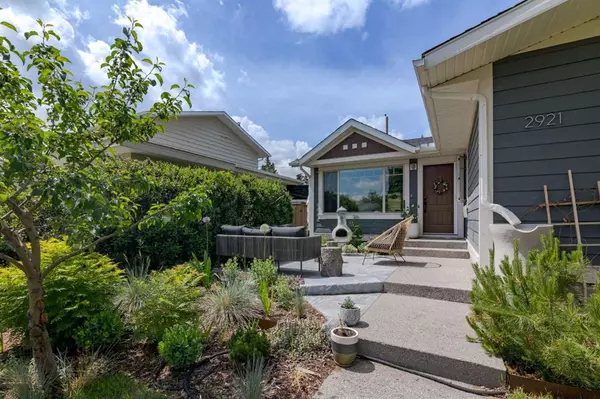For more information regarding the value of a property, please contact us for a free consultation.
2921 Lathom CRES SW Calgary, AB T3E 5W8
Want to know what your home might be worth? Contact us for a FREE valuation!

Our team is ready to help you sell your home for the highest possible price ASAP
Key Details
Sold Price $966,250
Property Type Single Family Home
Sub Type Detached
Listing Status Sold
Purchase Type For Sale
Square Footage 1,502 sqft
Price per Sqft $643
Subdivision Lakeview
MLS® Listing ID A2055328
Sold Date 06/18/23
Style Bungalow
Bedrooms 5
Full Baths 3
Originating Board Calgary
Year Built 1962
Annual Tax Amount $6,072
Tax Year 2023
Lot Size 5,252 Sqft
Acres 0.12
Property Description
We have found the perfect family home nestled in the desirable heart of Lakeview. From the
moment you pull up, you will enjoy the home's welcoming curb appeal and beautiful
landscaping, with a poured concrete walk leading to the front east patio to enjoy sunny mornings.This totally remodelled five bedroom bungalow has vaulted ceilings in the living room and a gasfireplace to cozy up in front of. Many upgrades, including central air conditioning, high-efficiency furnace, newer windows and Hunter Douglas blinds throughout, hardie board siding, heated floors, newer roof, large hotwater tank, newer electrical panel, garburator, alarm system (ADT/Telus), sump pump, and a hot tub are included. The custom kitchen overlooks the open concept dining and living room, and features an island with quartz counters with a waterfall edge, plenty of built-in storage, upgraded stainless steel appliances, wine fridge, coffee station and a 42 inch Jenn-Air built-in fridge. The master suite is truly a retreat, with a bright spacious bedroom featuring a nook for a workspace, an ensuite bath with a deep soaker tub, a tiled shower, and a walk-in closet, with built-in drawers and shelving. There are two additional bedrooms and another full bath on the main floor, and most rooms feature wired in-ceiling speakers. The fully developed basement is inviting, with a theater room featuring a built-in projector, two bedrooms and a full bathroom with heated floors. One of the bedrooms downstairs is currently set up as a home gym, complete with rubber flooring and mirrors. The main deck in the west-facing backyard features a privacy fence, speakers, and a spacious outdoor dining area, while thesecond deck is highlighted by the hot tub. The backyard is fully fenced and beautifully landscaped, and also has a heated detached double garage. Lathom Crescent is central, quiet, and conveniently located within walking distance of the best features of Lakeview including schools, shopping, off-leash areas, parks and transit. Tennis courts, soccer
and baseball fields are nearby. It is also conveniently located near North Glenmore Park and offers easy access to Stoney Trail. Come see it today before it's gone.
Location
Province AB
County Calgary
Area Cal Zone W
Zoning R-C1
Direction E
Rooms
Other Rooms 1
Basement Finished, Full
Interior
Interior Features Built-in Features, Double Vanity, Kitchen Island, Open Floorplan, Pantry, Quartz Counters, Recessed Lighting, Soaking Tub, Storage, Sump Pump(s), Track Lighting, Walk-In Closet(s)
Heating High Efficiency, Forced Air, Natural Gas
Cooling Central Air
Flooring Carpet, Ceramic Tile, Hardwood, Linoleum
Fireplaces Number 1
Fireplaces Type Gas, Living Room
Appliance Central Air Conditioner, Dishwasher, Dryer, Garage Control(s), Garburator, Range Hood, Refrigerator, Stove(s), Washer, Wine Refrigerator
Laundry In Basement
Exterior
Parking Features Double Garage Detached
Garage Spaces 2.0
Garage Description Double Garage Detached
Fence Fenced
Community Features Fishing, Golf, Lake, Park, Playground, Schools Nearby, Shopping Nearby, Sidewalks, Street Lights, Tennis Court(s), Walking/Bike Paths
Utilities Available Cable Available, Electricity Connected, Natural Gas Connected, Garbage Collection, Phone Available, Sewer Connected, Water Connected
Roof Type Asphalt Shingle
Porch Deck, Enclosed
Lot Frontage 52.5
Exposure E
Total Parking Spaces 4
Building
Lot Description Back Lane, Back Yard, City Lot, Front Yard, Lawn, Landscaped, Many Trees
Foundation Poured Concrete
Sewer Public Sewer
Water Public
Architectural Style Bungalow
Level or Stories One
Structure Type Composite Siding,Concrete
Others
Restrictions None Known
Tax ID 82860654
Ownership Private
Read Less



