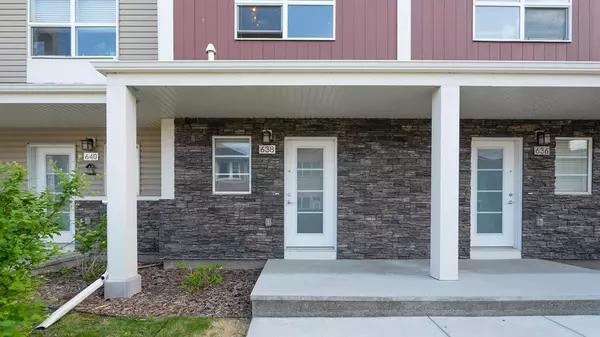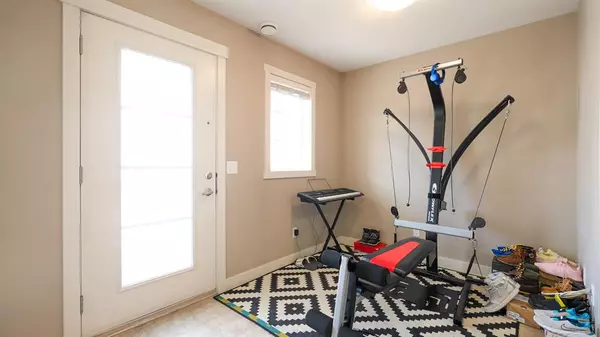For more information regarding the value of a property, please contact us for a free consultation.
638 Redstone VW NE Calgary, AB T3N 0M9
Want to know what your home might be worth? Contact us for a FREE valuation!

Our team is ready to help you sell your home for the highest possible price ASAP
Key Details
Sold Price $355,000
Property Type Townhouse
Sub Type Row/Townhouse
Listing Status Sold
Purchase Type For Sale
Square Footage 1,259 sqft
Price per Sqft $281
Subdivision Redstone
MLS® Listing ID A2054472
Sold Date 06/18/23
Style 3 Storey
Bedrooms 2
Full Baths 2
Half Baths 1
Condo Fees $285
Originating Board Calgary
Year Built 2014
Annual Tax Amount $1,912
Tax Year 2023
Property Description
Welcome to the ideal maintenance free lifestyle in the incredible community of Redstone in Calgary! Situated walking distance to Redstone View Lake, several parks, shopping centres and minutes from Stoney Trail, this townhome can be your next home close to everything happening in the city! You will love the beautiful open floor plan, top notch finishings and fixtures along with the new flooring on the main floor. This 1,259 sq ft, 2014 built townhome is ideal for first time home buyers and growing families looking for a fantastic and affordable home. 2 generous sized bedrooms and 2.5 bathrooms, plus the den, allow for enough space and flexibility. The single attached garage and private driveway ensures you'll never have to worry about parking again and low condo fees makes the deal even sweeter. Book a private showing today and see if this townhome is the right fit for you!
Location
Province AB
County Calgary
Area Cal Zone Ne
Zoning M-2
Direction S
Rooms
Other Rooms 1
Basement None
Interior
Interior Features Granite Counters, High Ceilings, No Animal Home, No Smoking Home, Open Floorplan
Heating Forced Air, Natural Gas
Cooling None
Flooring Carpet, Laminate, Tile, Vinyl Plank
Appliance Dishwasher, Microwave, Oven, Refrigerator, Washer/Dryer, Window Coverings
Laundry In Unit
Exterior
Parking Features Driveway, Single Garage Attached
Garage Spaces 1.0
Garage Description Driveway, Single Garage Attached
Fence None
Community Features Park, Shopping Nearby, Sidewalks, Street Lights, Walking/Bike Paths
Amenities Available Parking, Snow Removal, Trash, Visitor Parking
Roof Type Asphalt Shingle
Porch Balcony(s)
Exposure S
Total Parking Spaces 2
Building
Lot Description Landscaped
Foundation Poured Concrete
Architectural Style 3 Storey
Level or Stories Three Or More
Structure Type Composite Siding,Stone,Wood Frame
Others
HOA Fee Include Common Area Maintenance,Insurance,Parking,Professional Management,Reserve Fund Contributions
Restrictions Board Approval,Utility Right Of Way
Tax ID 83028311
Ownership Private
Pets Allowed Restrictions
Read Less
GET MORE INFORMATION




