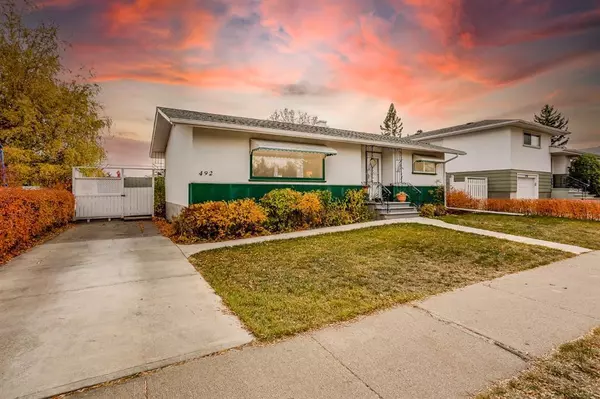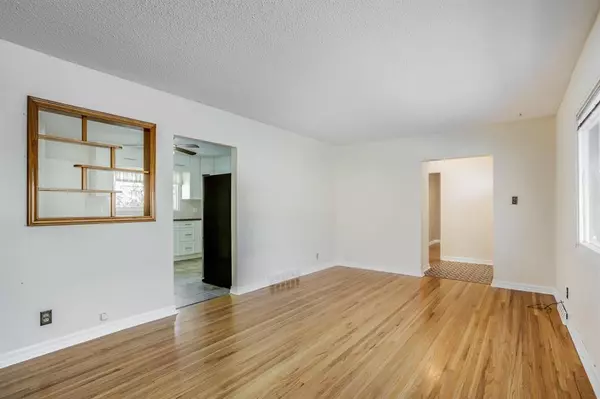For more information regarding the value of a property, please contact us for a free consultation.
492 Northmount DR NW Calgary, AB T2K 3H9
Want to know what your home might be worth? Contact us for a FREE valuation!

Our team is ready to help you sell your home for the highest possible price ASAP
Key Details
Sold Price $602,000
Property Type Single Family Home
Sub Type Detached
Listing Status Sold
Purchase Type For Sale
Square Footage 889 sqft
Price per Sqft $677
Subdivision Highwood
MLS® Listing ID A2045946
Sold Date 06/19/23
Style Bungalow
Bedrooms 3
Full Baths 2
Originating Board Calgary
Year Built 1956
Annual Tax Amount $3,206
Tax Year 2022
Lot Size 5,995 Sqft
Acres 0.14
Property Description
THIS IS A MUST SEE A GREAT INVESTMENT OPPORTUNITY with 60x100 FOOT LOT in the heart of Highwood in the NW! This home offers a beautiful footprint of a home to make your own over the years with a huge lot and massive HEATED GARAGE! Upon entering this HOME You 'll find 2 great sized bedrooms on the main level, as well as a full bathroom. The living room on the main is Spacious with LARGE WINDOWS EXUDING PLENTY OF NATURAL SUNLIGHT ! Gorgeous kitchen that comes with Stainless Steel appliances and white cabinets, with plenty of storage for all your kitchen gadgets. Downstairs you will find a huge rec room, a 3rd bedroom, laundry room and another full bathroom! Outside is where this home truly shines! Out back you have a massive patio for all of your entertaining needs, as well as plenty of grassy areas for playing under your apple trees! The two tiered backyard offers a unique setup with a lower tier with another patio & Shed. The OVERSIZED GARAGE is insulated, heated and very well lit for all of your needs. NEW ROOF IN 2020 with hail resistant shingles! NEW WINDOWS in the basement in 2020, VINYL FENCE was built in 2021 and many more ! CALL NOW FOR YOUR PRIVATE VIEWING !!!
Location
Province AB
County Calgary
Area Cal Zone Cc
Zoning R-C2
Direction W
Rooms
Basement Finished, Full
Interior
Interior Features Ceiling Fan(s), Laminate Counters, No Smoking Home
Heating Forced Air
Cooling None
Flooring Ceramic Tile, Hardwood, Laminate
Appliance Dishwasher, Dryer, Electric Stove, Garage Control(s), Microwave, Range Hood, Refrigerator, See Remarks
Laundry In Basement, Laundry Room
Exterior
Parking Features Concrete Driveway, Double Garage Detached, Oversized
Garage Spaces 2.0
Garage Description Concrete Driveway, Double Garage Detached, Oversized
Fence Fenced
Community Features Park, Playground, Schools Nearby, Shopping Nearby, Sidewalks, Street Lights
Roof Type Asphalt Shingle
Porch Patio, See Remarks
Lot Frontage 60.01
Total Parking Spaces 2
Building
Lot Description Back Lane, Back Yard, Few Trees, Front Yard, Rectangular Lot, See Remarks
Foundation Poured Concrete
Architectural Style Bungalow
Level or Stories One
Structure Type Stucco,Wood Siding
Others
Restrictions None Known
Tax ID 76647137
Ownership Private
Read Less



