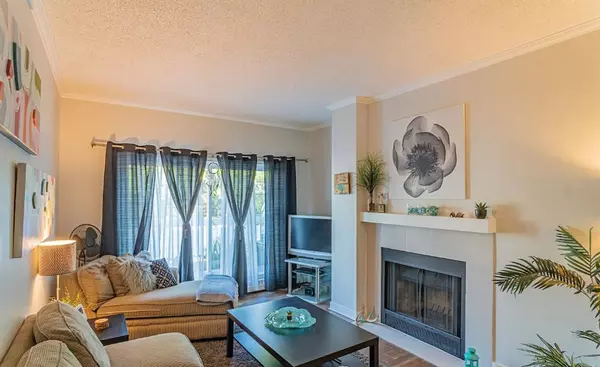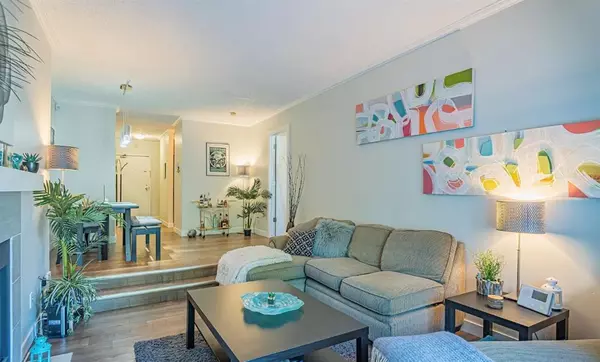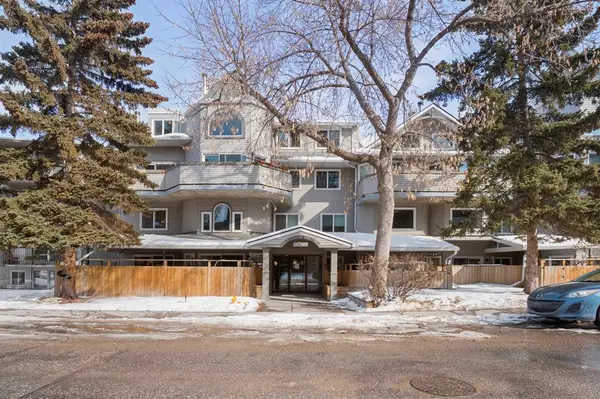For more information regarding the value of a property, please contact us for a free consultation.
1720 13 ST SW #203 Calgary, AB t2t3p4
Want to know what your home might be worth? Contact us for a FREE valuation!

Our team is ready to help you sell your home for the highest possible price ASAP
Key Details
Sold Price $217,000
Property Type Condo
Sub Type Apartment
Listing Status Sold
Purchase Type For Sale
Square Footage 643 sqft
Price per Sqft $337
Subdivision Lower Mount Royal
MLS® Listing ID A2033378
Sold Date 06/19/23
Style Apartment
Bedrooms 1
Full Baths 1
Condo Fees $420/mo
Originating Board Calgary
Year Built 1988
Annual Tax Amount $1,068
Tax Year 2022
Property Description
Welcome! This bright one bedroom, 1 bathroom was completely renovated. Featuring an open concept living room and dining room. The contemporary kitchen features light brown ash cabinets, stainless steel appliances, a built in microwave, granite counter tops w/under mount sink, and new tile back-splash. This unit also features beautiful natural brown laminate floors through out the entire unit, a stylish new bathroom with the same brown ash cabinets, a wood burning fireplace, a european style combo washer dryer and a covered parking stall. The location of this unit is steps away from all the amenities of 17 Ave SW. Deville coffee is less than a 5 minute walk, along with nail salons, banks, restaurants, all within walking distances of this unit.
Location
Province AB
County Calgary
Area Cal Zone Cc
Zoning M-C2
Direction E
Interior
Interior Features High Ceilings, No Animal Home, No Smoking Home
Heating Baseboard, Hot Water
Cooling None
Flooring Carpet, Laminate
Fireplaces Number 1
Fireplaces Type Wood Burning
Appliance Dishwasher, Microwave, Oven, Washer/Dryer
Laundry In Unit
Exterior
Parking Features Attached Carport
Garage Description Attached Carport
Community Features Park, Playground, Schools Nearby, Shopping Nearby, Sidewalks, Street Lights
Amenities Available Laundry, Other, Park, Parking
Porch Deck, Patio
Exposure S,SW
Total Parking Spaces 1
Building
Story 3
Architectural Style Apartment
Level or Stories Single Level Unit
Structure Type Vinyl Siding,Wood Frame,Wood Siding
Others
HOA Fee Include Common Area Maintenance,Heat,Insurance,Reserve Fund Contributions,Sewer,Snow Removal,Water
Restrictions Pets Not Allowed
Ownership Private
Pets Allowed No
Read Less



