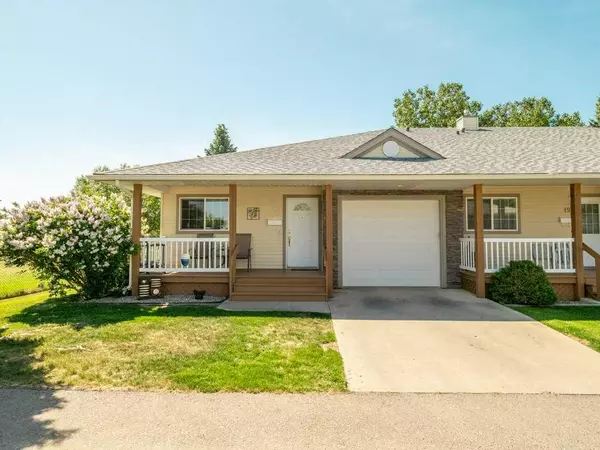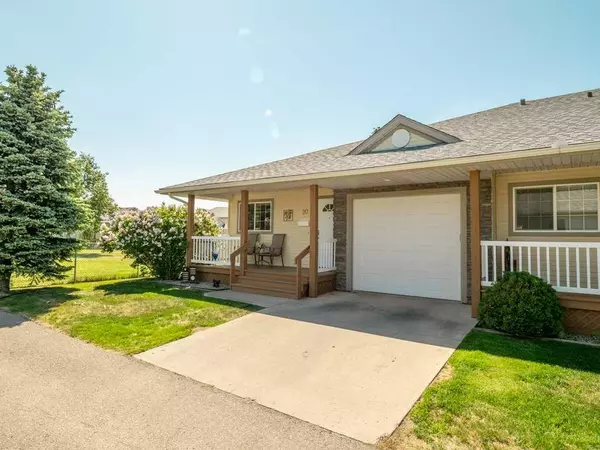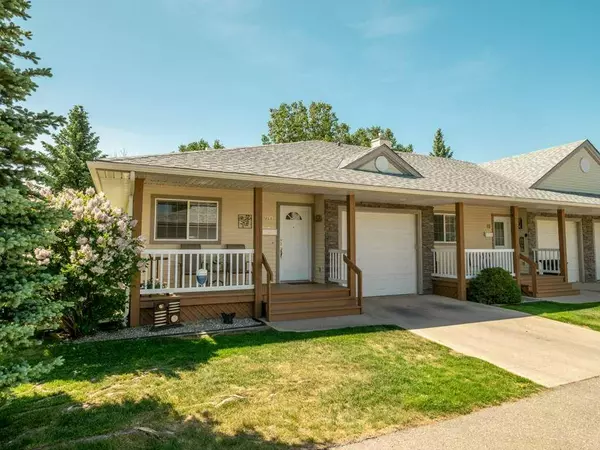For more information regarding the value of a property, please contact us for a free consultation.
100 Fairmont BLVD S #20 Lethbridge, AB T1K 7H9
Want to know what your home might be worth? Contact us for a FREE valuation!

Our team is ready to help you sell your home for the highest possible price ASAP
Key Details
Sold Price $389,900
Property Type Single Family Home
Sub Type Semi Detached (Half Duplex)
Listing Status Sold
Purchase Type For Sale
Square Footage 1,153 sqft
Price per Sqft $338
Subdivision Fairmont
MLS® Listing ID A2055678
Sold Date 06/19/23
Style Bungalow,Side by Side
Bedrooms 3
Full Baths 3
Condo Fees $272
Originating Board Lethbridge and District
Year Built 1996
Annual Tax Amount $3,521
Tax Year 2023
Lot Size 3,825 Sqft
Acres 0.09
Property Description
Nothing but views on two sides! This Fairmont condo has the green strip on one side, and backs onto the lake... such an amazing location! Walk up the driveway, appreciate the green beside you then check out the cute front porch! Step inside, you will find a bedroom/office at the front of the house, then head down the hall to the u-shaped kitchen, the dining room and living room! There is a patio out the back a such a beautiful view of the lake and a playground to the right! The master bedroom is also on the main level complete with an ensuite with jetted tub and walk in closet. The basement is developed with a large family room, third bedroom, 3 piece bathroom & laundry. At the end of the basement you will see there is a large unfinished room that is currently used as an awesome storage space, but can definitely be transformed into a 4th bedroom if desired. This home is complete with new paint, air conditioning and a single attached garage. This condo is located in an 55 plus community where they don't come up very often, so call your favourite real estate agent to put this on your list of must see homes today!
Location
Province AB
County Lethbridge
Zoning R-CM
Direction N
Rooms
Other Rooms 1
Basement Finished, Full
Interior
Interior Features No Smoking Home
Heating Forced Air
Cooling Central Air
Flooring Carpet, Laminate, Linoleum
Appliance Dishwasher, Refrigerator, Stove(s)
Laundry In Basement
Exterior
Parking Features Single Garage Attached
Garage Spaces 1.0
Garage Description Single Garage Attached
Fence None
Community Features Lake
Amenities Available Park
Roof Type Asphalt Shingle
Porch Deck
Lot Frontage 42.0
Exposure N
Total Parking Spaces 2
Building
Lot Description Backs on to Park/Green Space
Foundation Poured Concrete
Architectural Style Bungalow, Side by Side
Level or Stories One
Structure Type Vinyl Siding
Others
HOA Fee Include Maintenance Grounds,Professional Management,Reserve Fund Contributions
Restrictions Adult Living
Tax ID 83397059
Ownership Private
Pets Allowed Restrictions
Read Less



