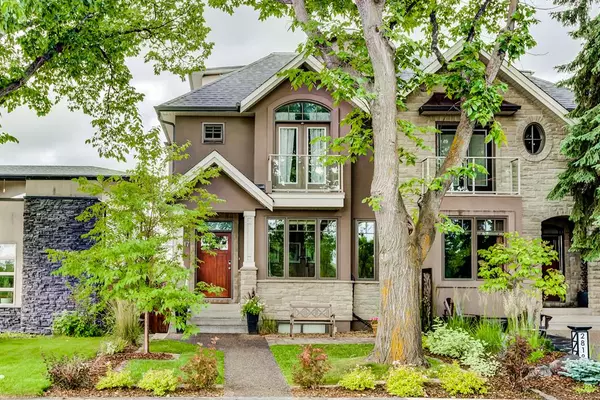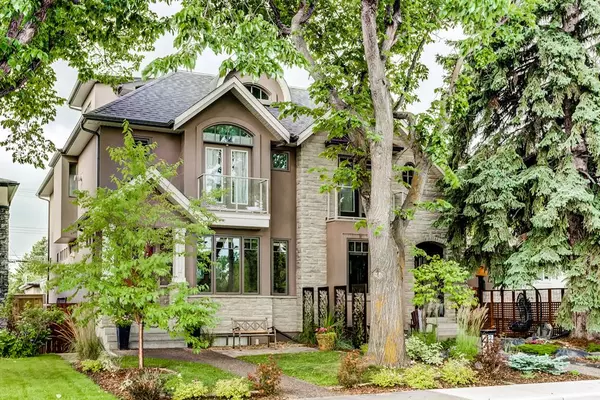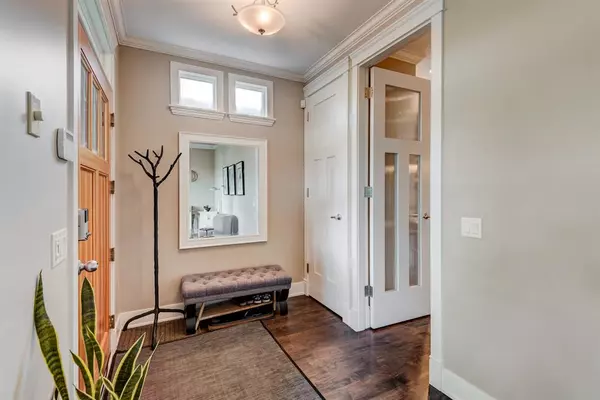For more information regarding the value of a property, please contact us for a free consultation.
2817 Canmore RD NW Calgary, AB T2M 4J7
Want to know what your home might be worth? Contact us for a FREE valuation!

Our team is ready to help you sell your home for the highest possible price ASAP
Key Details
Sold Price $955,000
Property Type Single Family Home
Sub Type Semi Detached (Half Duplex)
Listing Status Sold
Purchase Type For Sale
Square Footage 1,956 sqft
Price per Sqft $488
Subdivision Banff Trail
MLS® Listing ID A2054068
Sold Date 06/19/23
Style 3 Storey,Side by Side
Bedrooms 5
Full Baths 3
Half Baths 1
Originating Board Calgary
Year Built 2007
Annual Tax Amount $5,520
Tax Year 2023
Lot Size 3,003 Sqft
Acres 0.07
Property Description
Welcome to the beautiful community of Banff Trail! This stunning 3 storey estate property looks directly onto Canmore Park in West Confederation Park. The property has a sunny backyard, landscaped yard, third floor loft, and three bedrooms on the upper level. Entering the home, you will note the bright foyer and front den with oversized windows looking towards the park, the perfect home office! An open concept main living space featuring hardwood floors throughout, a custom kitchen with granite counters, stainless steel appliances, including a GE Monogram gas stove, corner pantry, plenty of cabinets and spacious center island. Connected to your gourmet kitchen is the dining space with built-in hutch and family room. In the family room, enjoy your beautiful fireplace overlooking the south exposed backyard. A dramatic curved staircase leads up to the second level of the home and features convenient laundry, a four-piece bath, and three spacious bedrooms. Enjoy a dream master suite with Juliet balcony overlooking the park, huge walk-in closet with custom shelving, and a 2-way fireplace that leads onto your private ensuite bathroom. This seven-piece ensuite has in-floor heat, jetted tub, and a steam shower! The third upper loft level has a spacious bright family room with skylight, games area, and unique nook providing a great play space for kids. Fully developed lower rec room with media built-ins, four-piece bath, large fourth bedroom with walk-in closet. Additional features include a huge storage room with workshop, cold room, and home audio throughout. The south facing, landscaped backyard features a large deck, patio space and double detached garage. The home is walking distance to U of C, Banff Trail Elementary, Branton (Late French Immersion 7-12 ), and William Aberhart High Schools. Enjoy the jogging/walking paths right out your front door and steps to the tennis court, new pump park, pickleball, tennis courts and splash pool!
Location
Province AB
County Calgary
Area Cal Zone Cc
Zoning R-C2
Direction N
Rooms
Other Rooms 1
Basement Finished, Full
Interior
Interior Features Bookcases, Central Vacuum, Double Vanity, High Ceilings, Jetted Tub, Kitchen Island, Skylight(s), Walk-In Closet(s)
Heating Forced Air, Natural Gas
Cooling None
Flooring Carpet, Hardwood
Fireplaces Number 2
Fireplaces Type Gas
Appliance Dishwasher, Dryer, Gas Stove, Microwave, Refrigerator, Washer/Dryer
Laundry Upper Level
Exterior
Parking Features Double Garage Detached
Garage Spaces 2.0
Garage Description Double Garage Detached
Fence Fenced
Community Features Golf, Park, Playground, Pool, Schools Nearby, Shopping Nearby, Sidewalks, Street Lights, Tennis Court(s), Walking/Bike Paths
Roof Type Asphalt Shingle
Porch Deck
Lot Frontage 25.0
Exposure N
Total Parking Spaces 2
Building
Lot Description Back Lane, Landscaped, Level, Rectangular Lot, Treed, Views
Foundation Poured Concrete
Architectural Style 3 Storey, Side by Side
Level or Stories Three Or More
Structure Type Stone,Stucco,Wood Frame
Others
Restrictions None Known
Tax ID 83004693
Ownership Private
Read Less



