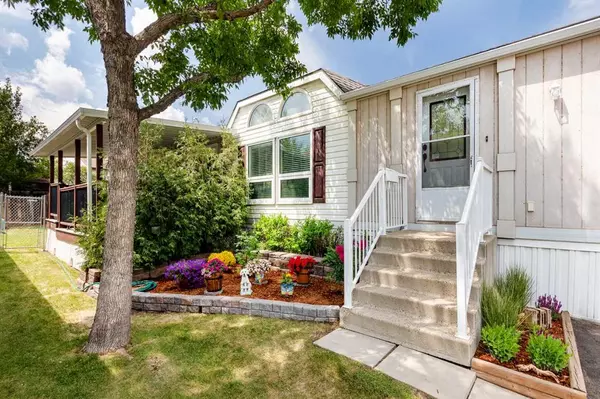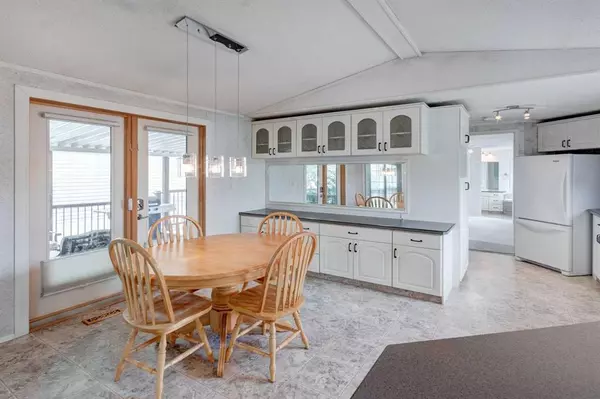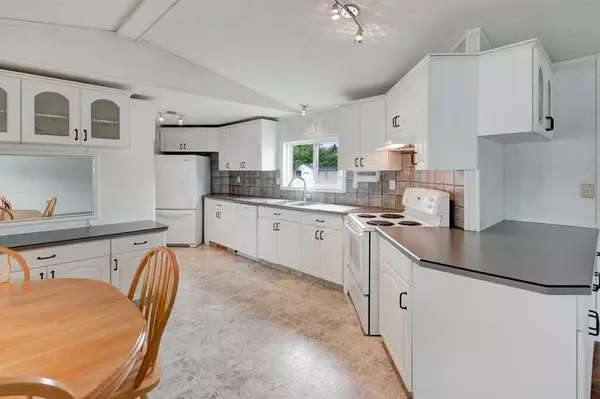For more information regarding the value of a property, please contact us for a free consultation.
203 Huntwell RD NE Calgary, AB T2K 5T7
Want to know what your home might be worth? Contact us for a FREE valuation!

Our team is ready to help you sell your home for the highest possible price ASAP
Key Details
Sold Price $325,000
Property Type Single Family Home
Sub Type Detached
Listing Status Sold
Purchase Type For Sale
Square Footage 1,197 sqft
Price per Sqft $271
Subdivision Huntington Hills
MLS® Listing ID A2058139
Sold Date 06/19/23
Style Mobile
Bedrooms 3
Full Baths 2
Originating Board Calgary
Year Built 1994
Annual Tax Amount $1,560
Tax Year 2023
Lot Size 4,068 Sqft
Acres 0.09
Property Description
A wonderful opportunity to own this affordable and immaculately looked after property and land with great curb appeal and no pad fees! This move-in ready home of nearly 1200 sq ft, includes 3 large bedrooms, 2 full bathrooms and has many updates including a new High Efficiency Furnace and plush carpeting. Tons of natural light filter through the south facing windows throughout the home. The large living room includes engineered hardwood floor and conveniently opens to the kitchen and dining area. The kitchen is bright & spacious featuring loads of cabinetry, a window above the sink and a dining area with plenty of space for family dinners. The custom cabinets with mirrored backdrop can easily function as a coffee bar or beverage counter. Above, additional cabinets with glass panel doors are a great place to showcase your fine china or collections. Beautiful French doors lead out to an incredibly welcoming 225 sq ft outdoor deck complete with maintenance free composite flooring and shade covering. Another entrance off the massive deck leads back inside the home past the laundry room. The oversize primary bedroom joins a 4-piece ensuite complete with corner soaker tub, separate makeup counter large vanity with 2 banks of drawers and has a dedicated room for the walk-in shower and toilet. The 2nd and 3rd bedroom are at the opposite side of the home offering additional privacy from the primary bedroom and share a nice 4-piece bathroom between them. The backyard is landscaped and fenced. Add in a newer roof, central air conditioning and parking for 2 vehicles and this home will not be on the market for long! Book your showing today.
Location
Province AB
County Calgary
Area Cal Zone N
Zoning R-MH
Direction E
Rooms
Other Rooms 1
Basement None
Interior
Interior Features Ceiling Fan(s), No Smoking Home
Heating Forced Air, Natural Gas
Cooling Central Air
Flooring Carpet, Hardwood, Linoleum
Appliance Central Air Conditioner, Dishwasher, Dryer, Electric Stove, Refrigerator, Washer
Laundry Laundry Room
Exterior
Parking Features Parking Pad
Garage Description Parking Pad
Fence Fenced
Community Features Park, Walking/Bike Paths
Roof Type Asphalt Shingle
Porch Deck
Lot Frontage 43.34
Total Parking Spaces 2
Building
Lot Description Rectangular Lot
Foundation See Remarks
Architectural Style Mobile
Level or Stories One
Structure Type Wood Frame,Wood Siding
Others
Restrictions Airspace Restriction,Encroachment,Utility Right Of Way
Tax ID 82879073
Ownership Power of Attorney,Private
Read Less



