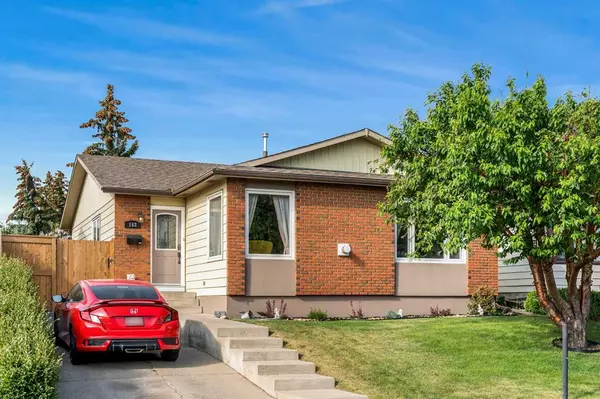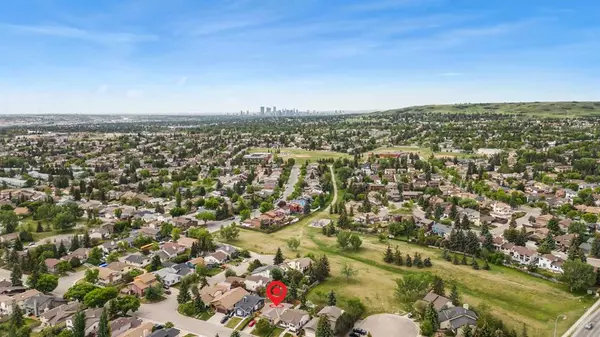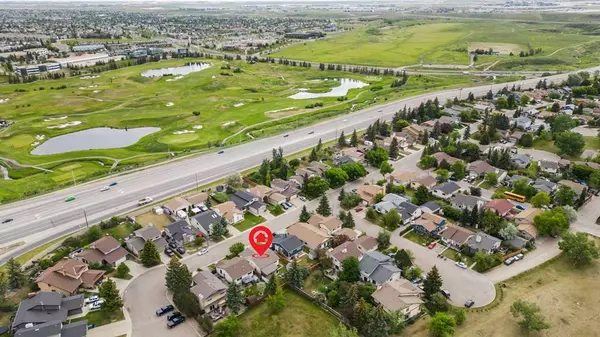For more information regarding the value of a property, please contact us for a free consultation.
163 Bernard WAY NW Calgary, AB T3K 2E8
Want to know what your home might be worth? Contact us for a FREE valuation!

Our team is ready to help you sell your home for the highest possible price ASAP
Key Details
Sold Price $585,000
Property Type Single Family Home
Sub Type Detached
Listing Status Sold
Purchase Type For Sale
Square Footage 1,247 sqft
Price per Sqft $469
Subdivision Beddington Heights
MLS® Listing ID A2051264
Sold Date 06/19/23
Style Bungalow
Bedrooms 4
Full Baths 2
Originating Board Calgary
Year Built 1981
Annual Tax Amount $3,356
Tax Year 2022
Lot Size 4,520 Sqft
Acres 0.1
Property Description
This 1248 sq. ft totally renovated bungalow with a south backyard backs onto a park in a very quiet section of NW Beddington. This is like buying a brand new home in an established area surrounded by schools and amenities. Newer kitchen, granite countertops, newer windows, newer Jatoba cherry hardwood floors , renovated bathrooms on both levels, updated wiring, newer furnace and H2O tank. Ideal for a young family with kids. This spacious home has 3 bedrooms up with a fully finished basement. The sunny south backyard backs onto an off leash dog park. Walking out to the backyard you enter what the owners call their Oasis, a covered patio that they use year round. Also included is a storage shed and a small woodshed to put firewood in.. Situated on a very quiet street, schools, shopping and transit are minutes away. This clean and well looked after home is ready to move into. Location, Location, Location. See the drone pics.
Location
Province AB
County Calgary
Area Cal Zone N
Zoning R-C1
Direction N
Rooms
Basement Finished, Full
Interior
Interior Features Breakfast Bar, Granite Counters, See Remarks
Heating Forced Air, Natural Gas
Cooling None
Flooring Carpet, Hardwood, Tile
Fireplaces Number 1
Fireplaces Type Gas, Living Room
Appliance Bar Fridge, Dishwasher, Electric Stove, Freezer, Microwave Hood Fan, Refrigerator, See Remarks, Washer/Dryer, Window Coverings
Laundry In Basement
Exterior
Parking Features Off Street, Parking Pad
Garage Description Off Street, Parking Pad
Fence Fenced
Community Features Playground, Schools Nearby, Shopping Nearby, Sidewalks, Street Lights, Walking/Bike Paths
Roof Type Asphalt Shingle
Porch Covered, Patio, See Remarks
Lot Frontage 44.29
Exposure N
Total Parking Spaces 2
Building
Lot Description Back Yard, Backs on to Park/Green Space, Gazebo, Front Yard, Landscaped, Many Trees, Private, See Remarks
Building Description Brick,Metal Siding ,Wood Frame, Large 8x12 shed plus a small shed to store firewood
Foundation Poured Concrete
Architectural Style Bungalow
Level or Stories One
Structure Type Brick,Metal Siding ,Wood Frame
Others
Restrictions Call Lister
Tax ID 82932057
Ownership Private
Read Less
GET MORE INFORMATION




