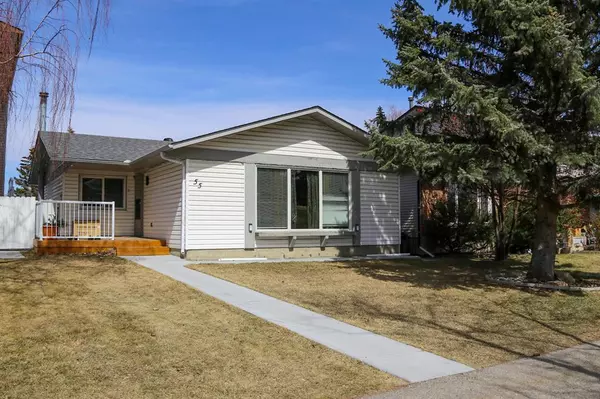For more information regarding the value of a property, please contact us for a free consultation.
55 Templehill DR NE Calgary, AB T1Y4C4
Want to know what your home might be worth? Contact us for a FREE valuation!

Our team is ready to help you sell your home for the highest possible price ASAP
Key Details
Sold Price $480,000
Property Type Single Family Home
Sub Type Detached
Listing Status Sold
Purchase Type For Sale
Square Footage 1,140 sqft
Price per Sqft $421
Subdivision Temple
MLS® Listing ID A2041404
Sold Date 06/19/23
Style Bungalow
Bedrooms 4
Full Baths 2
Originating Board Calgary
Year Built 1979
Annual Tax Amount $2,513
Tax Year 2022
Lot Size 4,004 Sqft
Acres 0.09
Property Description
A very well-kept Bungalow in Temple. This home is 1140 sq. ft fully with a developed(additional 952 sq.ft.) illegal basement suite. The main level features a large living room/dining room combo, a large kitchen, and eating area, and 3 good-sized bedrooms with a full 4 pc bathroom and cheater door to the en suite. The basement has a very large rec. room with a wood-burning brick fireplace, large laundry room, 3 pc. bathroom, a fourth bedroom, a storage room/den, a separate entrance, and a kitchen. This home is on a very quiet and widest street, 4 houses away from schools, soccer field, and parks, within walking distance to the bus stop, grocery store, and dollar store, and is fully fenced and newly landscaped with a front patio and insulated, and heated single-car detached garage. It has enough space to park your RV in the back. The back alley has a concrete road. Lots of sunlight due to the large windows, and decent-sized backyard. The Roof was replaced in 2016. The front deck and concrete walkway from the entrance to all the way back were completed in 2020 as well as the stove, lighting, backsplash in the kitchen at the basement, and color in the washroom & kitchen. This home is a pet-free home and a pleasure to view and shows pride in ownership. Best investment property!
Location
Province AB
County Calgary
Area Cal Zone Ne
Zoning R-C1
Direction S
Rooms
Basement Finished, Full
Interior
Interior Features No Animal Home, No Smoking Home, Separate Entrance
Heating Forced Air, Natural Gas
Cooling None
Flooring Carpet, Linoleum
Fireplaces Number 1
Fireplaces Type Basement, Brick Facing, Wood Burning
Appliance Dishwasher, Electric Stove, Garage Control(s), Range Hood, Refrigerator, Washer/Dryer, Window Coverings
Laundry In Basement
Exterior
Parking Features Heated Garage, Insulated, RV Access/Parking, Single Garage Detached
Garage Spaces 1.0
Garage Description Heated Garage, Insulated, RV Access/Parking, Single Garage Detached
Fence Fenced
Community Features None
Roof Type Asphalt Shingle
Porch Patio
Lot Frontage 40.0
Exposure S
Total Parking Spaces 1
Building
Lot Description Back Lane
Foundation Poured Concrete
Architectural Style Bungalow
Level or Stories One
Structure Type Vinyl Siding,Wood Frame
Others
Restrictions None Known
Tax ID 76757886
Ownership Private
Read Less



