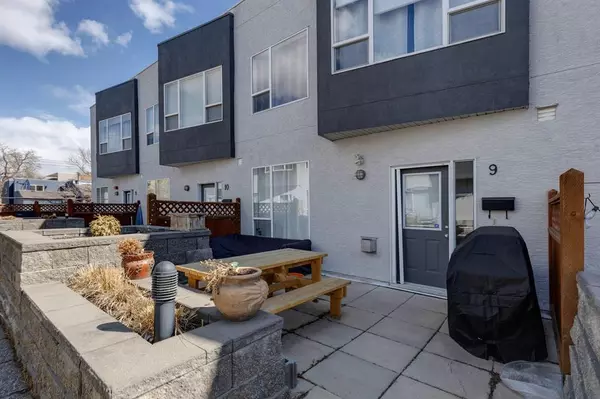For more information regarding the value of a property, please contact us for a free consultation.
2040 35 AVE SW #9 Calgary, AB T2T 2E1
Want to know what your home might be worth? Contact us for a FREE valuation!

Our team is ready to help you sell your home for the highest possible price ASAP
Key Details
Sold Price $410,000
Property Type Townhouse
Sub Type Row/Townhouse
Listing Status Sold
Purchase Type For Sale
Square Footage 1,103 sqft
Price per Sqft $371
Subdivision Altadore
MLS® Listing ID A2041372
Sold Date 06/19/23
Style 2 Storey
Bedrooms 2
Full Baths 2
Condo Fees $397
Originating Board Calgary
Year Built 2004
Annual Tax Amount $2,598
Tax Year 2022
Property Description
Boasting an incredible location in the heart of Marda Loop, just a short walk to a plethora of amenities including restaurants, shops, grocery stores, River Park, and more! This unit features a large west-facing patio with plenty of space to relax and entertain! Step inside to the main level which offers a great layout with ample space for your furniture. The living room features a large west-facing window, a cozy gas fireplace, and in-ceiling speakers. The kitchen is adorned with a corner pantry, breakfast counter, and a gas range for the chef in your family! Upstairs is host to two bedrooms, two full bathrooms including an ensuite, laundry, and a bright and sunny flex space with a sneak-a-peak view of downtown – perfect for a home office! You'll appreciate the attached single garage with a ton of overhead storage for all of your gear, and there may be an opportunity to rent an additional outdoor stall for $40/month. Well managed complex with a low condo fee. GREAT VALUE!
Location
Province AB
County Calgary
Area Cal Zone Cc
Zoning M-C1
Direction W
Rooms
Other Rooms 1
Basement See Remarks
Interior
Interior Features No Smoking Home
Heating Boiler
Cooling None
Flooring Carpet, Laminate
Fireplaces Number 1
Fireplaces Type Gas
Appliance Dishwasher, Dryer, Garage Control(s), Refrigerator, Stove(s), Washer, Window Coverings
Laundry In Unit, Upper Level
Exterior
Parking Features Single Garage Attached
Garage Spaces 1.0
Garage Description Single Garage Attached
Fence None
Community Features Park, Playground, Schools Nearby, Shopping Nearby
Amenities Available Secured Parking
Roof Type Asphalt Shingle
Porch Patio
Exposure W
Total Parking Spaces 1
Building
Lot Description Other
Foundation Poured Concrete
Architectural Style 2 Storey
Level or Stories Two
Structure Type Wood Frame
Others
HOA Fee Include Common Area Maintenance,Insurance,Professional Management,Reserve Fund Contributions
Restrictions Pet Restrictions or Board approval Required,Utility Right Of Way
Ownership Private
Pets Allowed Restrictions
Read Less



