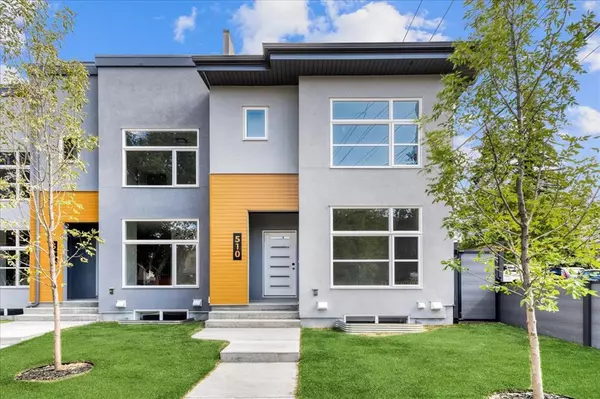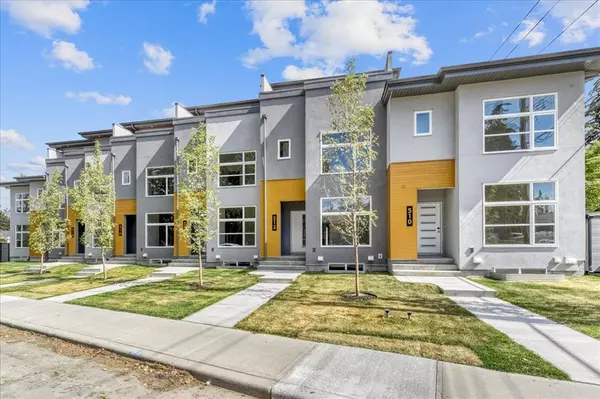For more information regarding the value of a property, please contact us for a free consultation.
510 32 ST NW Calgary, AB T2N2V8
Want to know what your home might be worth? Contact us for a FREE valuation!

Our team is ready to help you sell your home for the highest possible price ASAP
Key Details
Sold Price $775,000
Property Type Townhouse
Sub Type Row/Townhouse
Listing Status Sold
Purchase Type For Sale
Square Footage 1,650 sqft
Price per Sqft $469
Subdivision Parkdale
MLS® Listing ID A2050523
Sold Date 06/20/23
Style 2 Storey
Bedrooms 4
Full Baths 3
Half Baths 1
Originating Board Calgary
Year Built 2022
Tax Year 2022
Lot Size 4,256 Sqft
Acres 0.1
Property Description
Welcome to the Parkdale5, a brand new, custom built development built by Goldmark Homes! There are 4 units available, each with contemporary designs throughout. The end unit features over 2,331 sq. ft of living space on 3 levels & a total of 4 bedrooms. The open and bright main floor plan with 9ft ceilings allows for ample natural light through the large, double pane windows, large principal rooms including a living room with gas fireplace & access to the private backyard and double detached garage, gourmet kitchen with stainless steel appliance package, quartz countertops and custom cabinetry including soft close doors and drawers. Open dining area with ample space for large family gatherings. Additionally, there is a 2 piece main bath. The upper level with plush, luxurious carpet showcases 3 spacious bedrooms including the master suite with a walk-in closet and 4 piece ensuite, full sized laundry room with a folding table, ample storage and sink, and 4 piece guest bath with deep soaker tub. The fully developed lower level with 9ft ceilings includes a large recreation room with bar area, additional bedroom and 4 piece guest bath. Additional features include; private, fenced backyard with garage access, engineered hardwood flooring, Ultra low VOC super plush carpet, Hepa air filter system, High efficiency furnace and 80 gallon hot water tank with a 5 year home builder warranty. Conveniently located less than a block to the Bow River pathway system - perfect for outdoor activities like walking, jogging, biking and rollerblading, a short walk to the Foothills Hospital, excellent schools, shopping and just a short commute to the core. This is a self managed complex, no condo or HOA fees.
Location
Province AB
County Calgary
Area Cal Zone Cc
Zoning DC
Direction W
Rooms
Other Rooms 1
Basement Finished, Full
Interior
Interior Features Breakfast Bar, Built-in Features, High Ceilings, Kitchen Island, Low Flow Plumbing Fixtures, Open Floorplan, Pantry, Quartz Counters, Recessed Lighting, Soaking Tub, Stone Counters, Storage, Vinyl Windows, Walk-In Closet(s), Wet Bar
Heating High Efficiency, Fireplace(s), Forced Air
Cooling None
Flooring Carpet, Hardwood, Tile
Fireplaces Number 1
Fireplaces Type Gas
Appliance Dishwasher, Dryer, Electric Stove, Garage Control(s), Microwave Hood Fan, Refrigerator, Washer
Laundry Upper Level
Exterior
Parking Features Double Garage Detached
Garage Spaces 2.0
Garage Description Double Garage Detached
Fence Fenced
Community Features Park, Playground, Schools Nearby, Shopping Nearby, Sidewalks, Street Lights, Walking/Bike Paths
Roof Type Asphalt Shingle
Porch Patio
Lot Frontage 22.64
Exposure W
Total Parking Spaces 2
Building
Lot Description Back Lane, Back Yard, Corner Lot, Low Maintenance Landscape, Irregular Lot, Subdivided
Foundation Poured Concrete
Architectural Style 2 Storey
Level or Stories Two
Structure Type Concrete,Stucco,Wood Frame
New Construction 1
Others
Restrictions None Known
Tax ID 76678508
Ownership Private
Read Less



