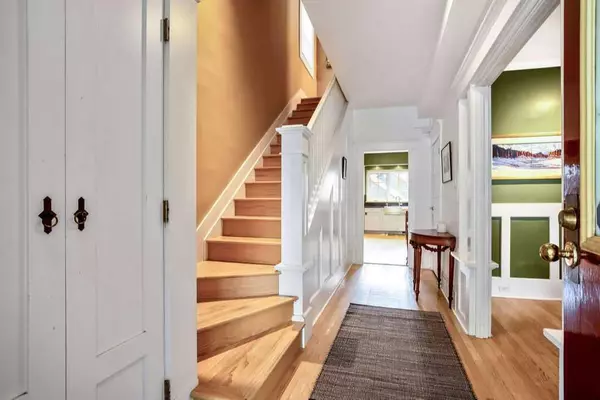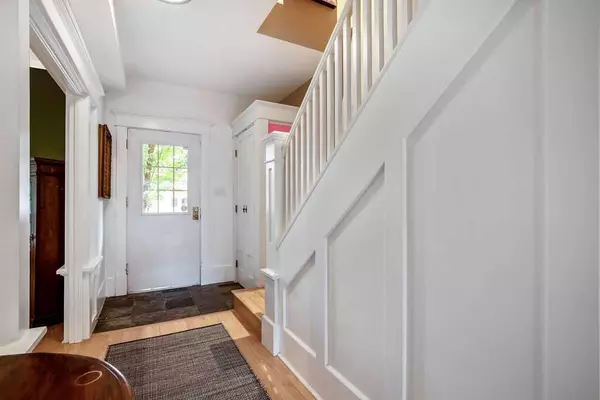For more information regarding the value of a property, please contact us for a free consultation.
3226 6 ST SW Calgary, AB T2S2M3
Want to know what your home might be worth? Contact us for a FREE valuation!

Our team is ready to help you sell your home for the highest possible price ASAP
Key Details
Sold Price $1,405,000
Property Type Single Family Home
Sub Type Detached
Listing Status Sold
Purchase Type For Sale
Square Footage 1,653 sqft
Price per Sqft $849
Subdivision Elbow Park
MLS® Listing ID A2056423
Sold Date 06/20/23
Style 2 Storey
Bedrooms 3
Full Baths 2
Half Baths 1
Originating Board Calgary
Year Built 1912
Annual Tax Amount $6,200
Tax Year 2023
Lot Size 3,831 Sqft
Acres 0.09
Property Description
Welcome to your new home in Elbow Park! This 3-bedroom, 3-bathroom property has all the new features you'll need without losing the original charm and heritage of the home. Perfectly nestled on a picturesque tree-lined street, you'll be captivated by the inviting front porch and second-floor balcony.
Step inside, and you'll discover a bright and open floor plan that has been thoughtfully renovated to offer both modern convenience and timeless charm. The heart of the home is the stunning kitchen, filled with natural light. Imagine gathering with friends and family in this space, as you enjoy the seamless flow between the kitchen and the adjoining living areas and outdoor space.
The living area beside the kitchen is complete with a cozy wood-burning fireplace and a reading nook/window seat. This home also boasts a second fireplace in the large dining room, creating a cozy ambiance throughout. The dining room could also be reimagined as a large living room, and there is room to put a main-floor desk or workspace. There are so many possibilities for the main floor, which has defined spaces yet feels open. The primary bedroom provides a great space with access to the incredible, and private, second floor balcony. The primary bedroom, was once two bedrooms, and could be easily converted back to create a 4 bedroom home.
The bathrooms have been tastefully updated to offer both style and functionality. The upstairs bathroom has a double vanity, beautiful tilework, and plenty of storage space. The basement bathroom features a steam shower, providing a spa-like experience in the comfort of your own home. The main floor powder room is tucked away from the gathering areas. The basement also features a fully functioning murphy bed, laundry area, and cold room.
The landscaped backyard beckons you to spend time outdoors, whether it's hosting barbecues, playing with children, or simply enjoying the serene surroundings. The detached garage adds even more charm and character to the property, and has ample storage space with a convenient drop pull down staircase feature.
One of the standout features of this home is its exceptional location. Rideau Park School is a 5 minute walk, and Elbow Park School is just a short 10-minute stroll away. The Glencoe Club, Calgary's best private amenity is a block away, and the river pathways are even closer. Walkable to Mission shopping district and 17th Ave SW.
Don't miss the opportunity to make this gorgeous Elbow Park home your own. With its renovated kitchen, updated bathrooms, new exterior and roof, fantastic location, and beautiful craftsmanship throughout, this home truly embodies the character of the neighborhood. Call your favourite Realtor and schedule a viewing today!
Location
Province AB
County Calgary
Area Cal Zone Cc
Zoning R-C1
Direction W
Rooms
Basement Finished, Full
Interior
Interior Features No Animal Home, No Smoking Home, Open Floorplan, Stone Counters
Heating Forced Air, Natural Gas
Cooling None
Flooring Carpet, Hardwood, Tile
Fireplaces Number 2
Fireplaces Type Family Room, Gas, Gas Starter, Living Room, Wood Burning
Appliance Dishwasher, Induction Cooktop, Microwave, Oven, Range Hood, Refrigerator, Washer/Dryer, Window Coverings
Laundry In Basement
Exterior
Parking Features Double Garage Detached
Garage Spaces 2.0
Garage Description Double Garage Detached
Fence Fenced
Community Features Clubhouse, Park, Playground, Schools Nearby, Shopping Nearby, Sidewalks, Tennis Court(s), Walking/Bike Paths
Roof Type Asphalt Shingle
Porch Balcony(s), Deck, Front Porch
Lot Frontage 33.33
Exposure W
Total Parking Spaces 2
Building
Lot Description Back Lane, Back Yard, Close to Clubhouse, Lawn, Garden, Landscaped, Rectangular Lot
Foundation Poured Concrete
Architectural Style 2 Storey
Level or Stories Two
Structure Type Wood Frame
Others
Restrictions None Known
Tax ID 83201821
Ownership Private
Read Less



