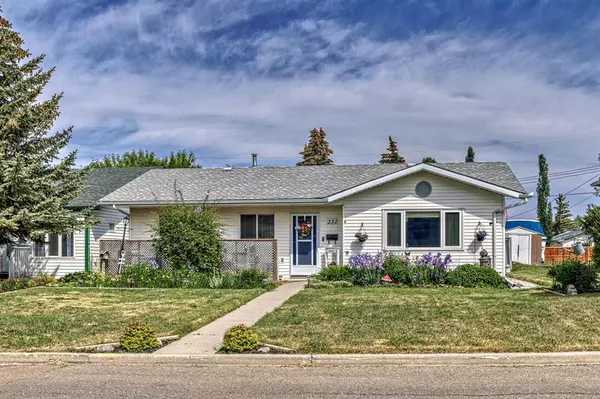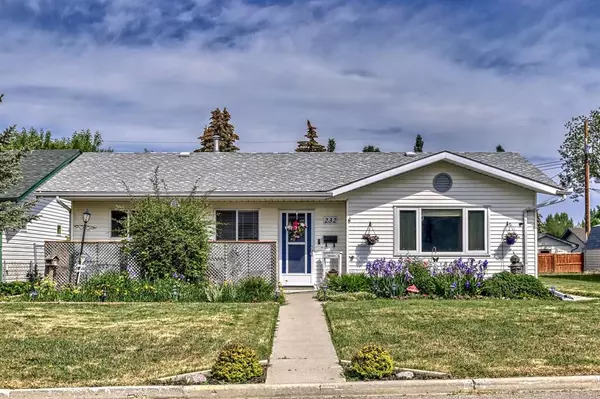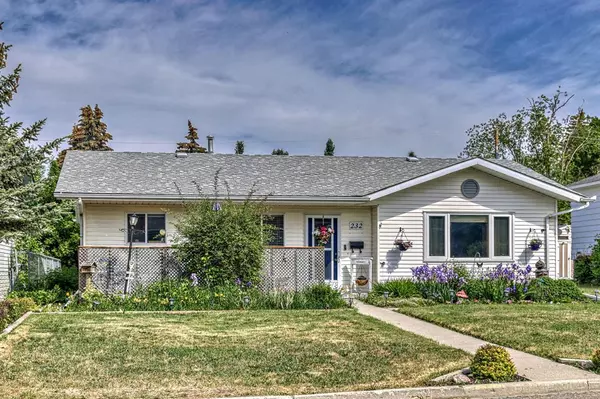For more information regarding the value of a property, please contact us for a free consultation.
232 1 AVE Strathmore, AB T1P 1B3
Want to know what your home might be worth? Contact us for a FREE valuation!

Our team is ready to help you sell your home for the highest possible price ASAP
Key Details
Sold Price $335,000
Property Type Single Family Home
Sub Type Detached
Listing Status Sold
Purchase Type For Sale
Square Footage 1,610 sqft
Price per Sqft $208
Subdivision Downtown_Strathmore
MLS® Listing ID A2053635
Sold Date 06/20/23
Style Bungalow
Bedrooms 2
Full Baths 1
Half Baths 1
Originating Board Calgary
Year Built 1993
Annual Tax Amount $2,609
Tax Year 2022
Lot Size 5,995 Sqft
Acres 0.14
Property Description
Welcome to this Spacious and updated Strathmore bungalow!! This well-maintained home boasts 1610 sq ft of developed living space all on one floor. As you enter, you'll be amazed by how bright the home is and you will fall in love with the open concept bright living room followed by a dinette and a nicely finished kitchen. The kitchen features onyx counter tops and plenty of cabinets, new dishwasher and newer appliances. Vinyl plank flooring throughout. Moving towards the back you will find the laundry room, half bath and an oversized bonus room that may be used as a home gym, media room or a kid's play area. A fair size primary bedroom, another bedroom with fair size closets and a 4pc bathroom. The basement is unfinished featuring lower ceilings. Heading outdoors, you'll love the south facing landscaped front yard - great for Summer BBQs and lounging to enjoy the afternoon sunlight. The backyard is fenced featuring a large deck ideal for family and friends gatherings, with access to the detached garage and back ally. This home has all the simple luxuries a country home can offer - perfect for those who are looking to invest, purchase their first property, downsize or to get away from the city busy life. Close to many local amenities, transit, shops, schools, groceries and restaurants - all making this nice home a must to see. Don't wait – call today and book a showing with your favorite agent!!
Location
Province AB
County Wheatland County
Zoning R2
Direction S
Rooms
Basement See Remarks, Unfinished
Interior
Interior Features Ceiling Fan(s), Kitchen Island, Open Floorplan, Storage
Heating Forced Air, Natural Gas
Cooling None
Flooring Carpet, Vinyl, Vinyl Plank
Appliance Dishwasher, Electric Stove, Range Hood, Refrigerator, Window Coverings
Laundry Main Level
Exterior
Parking Features Off Street, Parking Pad, RV Access/Parking, Single Garage Detached
Garage Spaces 1.0
Garage Description Off Street, Parking Pad, RV Access/Parking, Single Garage Detached
Fence Partial
Community Features Park, Schools Nearby, Shopping Nearby, Sidewalks
Roof Type Asphalt Shingle
Porch Deck, Front Porch
Lot Frontage 50.04
Total Parking Spaces 3
Building
Lot Description Back Yard, Front Yard, Landscaped, Paved, Private
Foundation Poured Concrete
Architectural Style Bungalow
Level or Stories One
Structure Type Wood Frame
Others
Restrictions None Known
Tax ID 75612613
Ownership Private
Read Less



