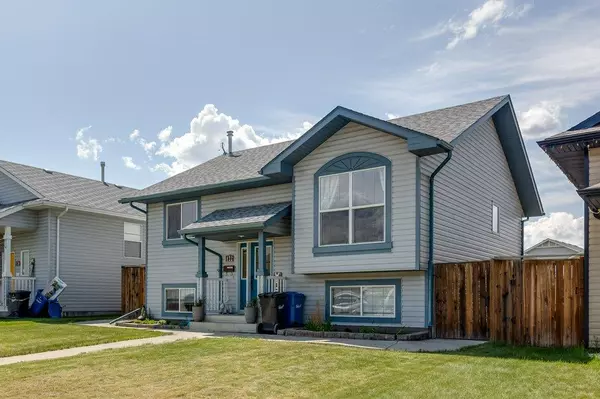For more information regarding the value of a property, please contact us for a free consultation.
122 Robinson AVE Penhold, AB T0M 1R0
Want to know what your home might be worth? Contact us for a FREE valuation!

Our team is ready to help you sell your home for the highest possible price ASAP
Key Details
Sold Price $365,000
Property Type Single Family Home
Sub Type Detached
Listing Status Sold
Purchase Type For Sale
Square Footage 1,094 sqft
Price per Sqft $333
Subdivision Park Place
MLS® Listing ID A2053650
Sold Date 06/20/23
Style Bi-Level
Bedrooms 4
Full Baths 3
Originating Board Central Alberta
Year Built 2004
Annual Tax Amount $3,126
Tax Year 2023
Lot Size 5,040 Sqft
Acres 0.12
Property Description
GREAT VALUED HOME WITH A OVERSIZED DETACHED GARAGE IN PENHOLD! This home has 4 bedrooms and 3 bathrooms and room for the kids! When you walk into this spacious home you will notice the vaulted ceilings and natural light plus well planned placing of rooms. Some of the features on the main floor are: Vaulted ceilings, Livingroom with good sized windows, kitchen island....backspash....Samsung appliances.... plus stylish Island light, eating area, back door that leads to the deck and garage, Master bedroom has 3 pc ensuite, 4 pc bath, bedroom and vinyl planking installed throughout the main floor. Head downstairs to 2 more bedrooms, 3 pc bath, family room with gas fireplace, Laundry room with furnace and hot water tank plus storage under the stairs. The garage is every mans dream....heated, has a drain and height for oversized vehicles, concrete floor, insulated & drywalled. Property is fenced in the back for pets. Great place to raise your kids.....close to schools and the Penhold Multiplex!
Location
Province AB
County Red Deer County
Zoning R1
Direction E
Rooms
Other Rooms 1
Basement Finished, Full
Interior
Interior Features Ceiling Fan(s), Closet Organizers, High Ceilings, Kitchen Island, Pantry, Vinyl Windows
Heating Forced Air, Natural Gas
Cooling None
Flooring Carpet, Tile, Vinyl Plank
Fireplaces Number 1
Fireplaces Type Family Room, Gas
Appliance Dishwasher, Electric Stove, Garage Control(s), Microwave Hood Fan, Refrigerator, Washer/Dryer
Laundry In Basement
Exterior
Parking Features Double Garage Detached
Garage Spaces 2.0
Garage Description Double Garage Detached
Fence Partial
Community Features Park, Playground, Schools Nearby, Shopping Nearby, Street Lights
Roof Type Asphalt
Porch Deck
Lot Frontage 42.0
Total Parking Spaces 2
Building
Lot Description Back Lane, Back Yard, Front Yard, Landscaped
Foundation Poured Concrete
Architectural Style Bi-Level
Level or Stories One
Structure Type Mixed,Vinyl Siding
Others
Restrictions None Known
Tax ID 57319117
Ownership Other
Read Less



