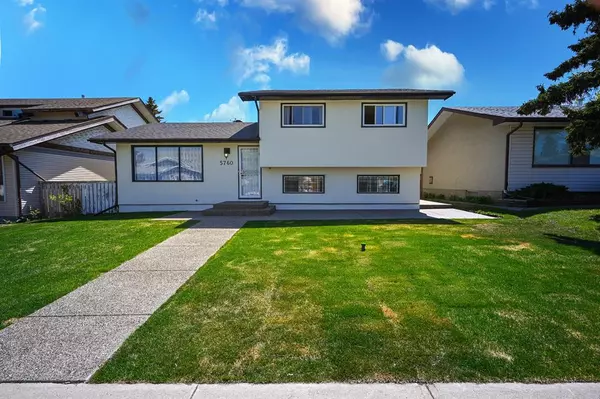For more information regarding the value of a property, please contact us for a free consultation.
5760 Maidstone CRES NE Calgary, AB T2A 4C4
Want to know what your home might be worth? Contact us for a FREE valuation!

Our team is ready to help you sell your home for the highest possible price ASAP
Key Details
Sold Price $533,500
Property Type Single Family Home
Sub Type Detached
Listing Status Sold
Purchase Type For Sale
Square Footage 1,155 sqft
Price per Sqft $461
Subdivision Marlborough Park
MLS® Listing ID A2050287
Sold Date 06/20/23
Style 4 Level Split
Bedrooms 5
Full Baths 2
Originating Board Calgary
Year Built 1973
Annual Tax Amount $2,799
Tax Year 2022
Lot Size 4,994 Sqft
Acres 0.11
Property Description
OPEN HOUSE SATURDAY JUNE 4 : 11 - 3 PM. Beautiful 4 Level split with modern new Renovations! This home is the perfect family home and is nestled on a quiet suburban road with no traffic and even includes an illegal Basement Suite for potential rental income! The exterior is fully renovated with Fire Proof Snow White Acrylic Stucco, Black Aluminum Soffits and an updated Shingle Roof. Not to mention the new Exposed Stone Concrete Patio in the front. This 5 bedroom provides spacious living on every floor, ranging from the bedrooms on the upper level, the kitchen and living room on the main, as well as the rec room and 2 more bedrooms in the lower and basement level! The 2 bedroom illegal basement suite has its own separate entrance form the back and can be used as potential rental income with the high price of rent and mortgages these days. Maple hardwood floors and Oak brown kitchen cabinets provide a classic timeless main floor with natural light pouring in from the South facing yard. Updated tiling and cabinet provide a modern bathroom for the family as well. The oversized master bedroom is a whopping 12'2" x 11'8" and gives second story backyard views. This home also has a plethora of parking with street parking, a detached garage and a backyard pad! This is the perfect family home with a fully renovated exterior, 4 levels for the whole family, a large lot, a quiet road and timeless finishes!
Location
Province AB
County Calgary
Area Cal Zone Ne
Zoning R-C1
Direction S
Rooms
Basement Finished, Full
Interior
Interior Features Kitchen Island
Heating Forced Air
Cooling Other
Flooring Hardwood
Appliance Dryer, Electric Stove, Refrigerator, Washer
Laundry In Basement
Exterior
Parking Features Parking Pad, Single Garage Detached
Garage Spaces 2.0
Garage Description Parking Pad, Single Garage Detached
Fence Fenced
Community Features Other, Park
Roof Type Asphalt Shingle
Porch Other, Patio
Lot Frontage 50.0
Total Parking Spaces 4
Building
Lot Description Lawn
Foundation Poured Concrete
Architectural Style 4 Level Split
Level or Stories 4 Level Split
Structure Type Stucco
Others
Restrictions None Known
Tax ID 76635832
Ownership Private
Read Less



