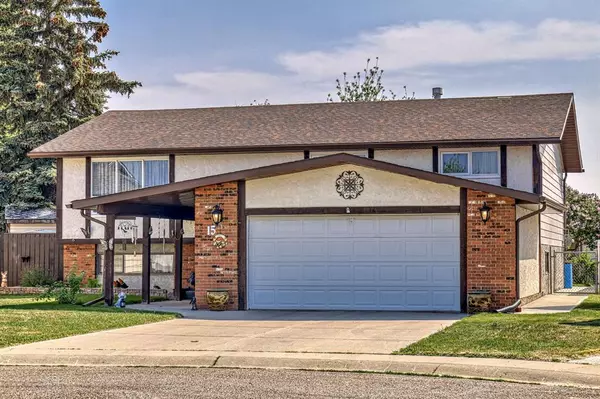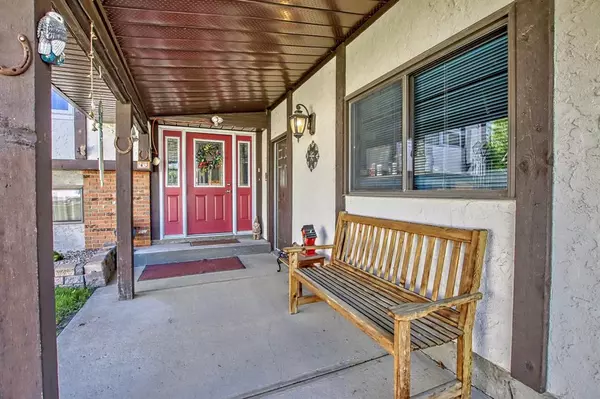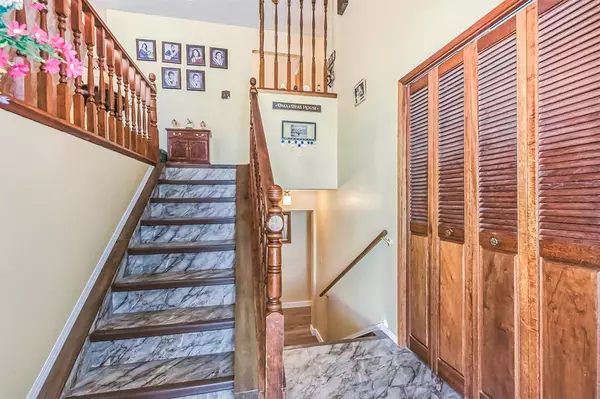For more information regarding the value of a property, please contact us for a free consultation.
15 Parkwood PL Strathmore, AB T1P 1H5
Want to know what your home might be worth? Contact us for a FREE valuation!

Our team is ready to help you sell your home for the highest possible price ASAP
Key Details
Sold Price $435,000
Property Type Single Family Home
Sub Type Detached
Listing Status Sold
Purchase Type For Sale
Square Footage 1,531 sqft
Price per Sqft $284
Subdivision Parkwood
MLS® Listing ID A2053929
Sold Date 06/20/23
Style Bi-Level
Bedrooms 4
Full Baths 3
Originating Board Calgary
Year Built 1980
Annual Tax Amount $3,187
Tax Year 2022
Lot Size 6,835 Sqft
Acres 0.16
Property Description
Welcome to 15 Parkwood Place! Located on a lovely quiet cul de sac on this large pie shape lot. This home does not lack space! As you enter this amazing bi-level, the main floor has 2 living spaces and enormous eat in kitchen for great family meals. This home has been upgraded with Quartz kitchen counters and newer appliances. Beautiful flooring makes this home gleam. With over 2500 square feet of living space, and amazing size bedrooms, this is the perfect home for any growing family. The space just continues with the development basement, including a cool room for your canning!! Relax and cool off on the large covered deck out the back and admire the beautifully landscaped back yard with mature trees. Looking for RV Parking... we have it! Big enough for the largest of RV or any additional space you may need it for. PLUS - 2 sheds! Don't wait... book to see this affordable home in the heart of Strathmore today.
Location
Province AB
County Wheatland County
Zoning R1
Direction W
Rooms
Other Rooms 1
Basement Finished, Full
Interior
Interior Features Central Vacuum, No Animal Home, Quartz Counters, Vinyl Windows
Heating Forced Air, Natural Gas
Cooling None
Flooring Carpet, Laminate, Linoleum
Fireplaces Number 1
Fireplaces Type Brick Facing, Gas, Living Room
Appliance Dishwasher, Electric Stove, Refrigerator, Washer/Dryer, Window Coverings
Laundry In Basement
Exterior
Parking Features Double Garage Attached
Garage Spaces 2.0
Garage Description Double Garage Attached
Fence Fenced
Community Features Park, Playground, Schools Nearby
Roof Type Asphalt Shingle
Porch Deck
Lot Frontage 30.58
Exposure E
Total Parking Spaces 4
Building
Lot Description Back Lane, Back Yard, Cul-De-Sac, Fruit Trees/Shrub(s), Few Trees, Garden, Landscaped, Wedge Shaped Lot
Foundation Poured Concrete
Architectural Style Bi-Level
Level or Stories Bi-Level
Structure Type Brick,Stucco,Wood Frame
Others
Restrictions None Known
Tax ID 75628556
Ownership Private
Read Less



