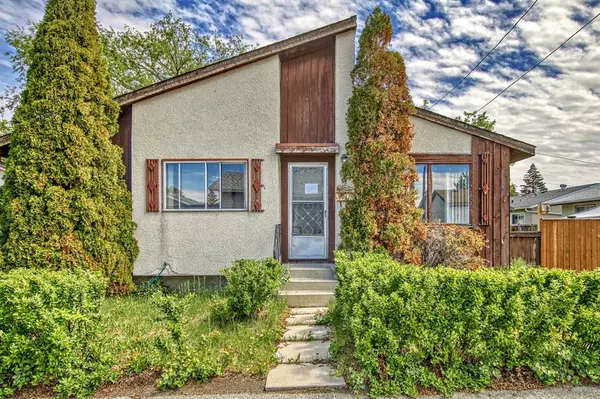For more information regarding the value of a property, please contact us for a free consultation.
2211 Olympia DR SE Calgary, AB T2C1H6
Want to know what your home might be worth? Contact us for a FREE valuation!

Our team is ready to help you sell your home for the highest possible price ASAP
Key Details
Sold Price $368,000
Property Type Single Family Home
Sub Type Detached
Listing Status Sold
Purchase Type For Sale
Square Footage 968 sqft
Price per Sqft $380
Subdivision Ogden
MLS® Listing ID A2047434
Sold Date 06/20/23
Style Bungalow
Bedrooms 3
Full Baths 1
Originating Board Calgary
Year Built 1972
Annual Tax Amount $2,305
Tax Year 2022
Lot Size 4,101 Sqft
Acres 0.09
Property Description
ATTENTION INVESTORS OR FIRST TIME HOME BUYERS who are looking for a great starter home or investment property in the community of Ogden. The property offers many great features including a double detached garage, a private fenced yard, and just under 2000 sq ft of developed living space. Priced under 350k, the home has three bedrooms and a side entrance near the basement, providing some flexibility for future use. One of the bedrooms features patio doors that lead to the backyard and a large deck, adding to the appeal of outdoor living space. An advantage of this property's location is that it does not have sidewalks, which means less maintenance during the winter months. Additionally, the large detached garage, measuring 21.5 x 19.3 feet is equipped with a 240-volt plug-in, is in excellent condition and offers ample parking space. This home does include a newer hot water tank and furnace. The location of the property is very desirable, as it provides quick and easy access to downtown, Glenmore Trail, shopping centers, Ogden Elementary School, parks, and other amenities. Overall, this property offers the potential for significant value appreciation through renovations and updates, making it an attractive opportunity for investors or individuals looking to enter the housing market. Call your favourite real estate agent today to book a showing!
Location
Province AB
County Calgary
Area Cal Zone Se
Zoning R-C1
Direction SW
Rooms
Basement Separate/Exterior Entry, Full, Partially Finished
Interior
Interior Features Ceiling Fan(s)
Heating Forced Air
Cooling None
Flooring Carpet, Linoleum, Tile
Appliance See Remarks
Laundry In Basement
Exterior
Parking Features Double Garage Detached
Garage Spaces 2.0
Garage Description Double Garage Detached
Fence Fenced
Community Features Playground, Schools Nearby, Shopping Nearby
Roof Type Asphalt Shingle
Porch Deck
Lot Frontage 50.0
Exposure SW
Total Parking Spaces 4
Building
Lot Description Back Yard, Few Trees, Gazebo, Lawn
Foundation Poured Concrete
Architectural Style Bungalow
Level or Stories One
Structure Type Mixed,Stucco,Wood Frame
Others
Restrictions Airspace Restriction,Utility Right Of Way
Tax ID 76467836
Ownership Estate Trust
Read Less



