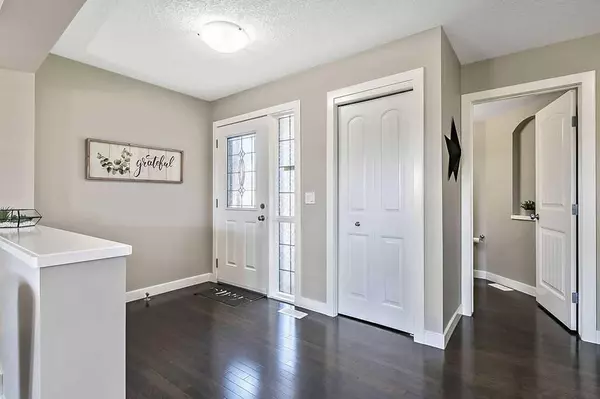For more information regarding the value of a property, please contact us for a free consultation.
127 Bridlecrest ST SW Calgary, AB T2Y 4Y8
Want to know what your home might be worth? Contact us for a FREE valuation!

Our team is ready to help you sell your home for the highest possible price ASAP
Key Details
Sold Price $655,000
Property Type Single Family Home
Sub Type Detached
Listing Status Sold
Purchase Type For Sale
Square Footage 2,021 sqft
Price per Sqft $324
Subdivision Bridlewood
MLS® Listing ID A2055588
Sold Date 06/20/23
Style 2 Storey
Bedrooms 3
Full Baths 2
Half Baths 1
Originating Board Calgary
Year Built 2006
Annual Tax Amount $3,440
Tax Year 2023
Lot Size 4,596 Sqft
Acres 0.11
Property Description
Welcome Home!! This is the property you have been waiting for situated on a quiet street in the amazing community of Bridlewood! Beautiful open concept main floor has a functional layout with walk-through pantry, large kitchen, and plenty of room for entertaining. Upstairs has a fantastic primary bedroom complete with gorgeous ensuite, his and hers sinks, soaker tub, separate shower and wonderful views! Two large additional bedrooms, a bonus room that features a separate computer/office space with big bright windows, as well as upstairs laundry complete the level. The double attached garage is fully insulated and dry-walled and has plenty of space for the vehicles and toys. This property has been impeccably maintained and has a beautiful private west facing backyard perfect for a summer evening BBQ. Check out the amazing landscaping, lower patio, flower beds, updated siding, and new roof! Quick access to Stoney Trail and transit, close to shopping, parks, schools, parks, and mere minutes to Costco and the cheapest gas in the city!! You will not find a nicer property that is perfectly ready for you to move into... a home for you and yours!
Location
Province AB
County Calgary
Area Cal Zone S
Zoning R-1
Direction E
Rooms
Other Rooms 1
Basement Full, Unfinished
Interior
Interior Features Kitchen Island, No Smoking Home, Open Floorplan, Pantry, Walk-In Closet(s)
Heating Forced Air, Natural Gas
Cooling None
Flooring Carpet, Hardwood
Fireplaces Number 1
Fireplaces Type Gas, Great Room, Insert
Appliance Dishwasher, Dryer, Electric Stove, Garage Control(s), Range Hood, Refrigerator, Washer, Window Coverings
Laundry Laundry Room, Upper Level
Exterior
Parking Features Double Garage Attached, Garage Door Opener, Garage Faces Front
Garage Spaces 2.0
Garage Description Double Garage Attached, Garage Door Opener, Garage Faces Front
Fence Fenced
Community Features Playground
Roof Type Asphalt Shingle
Porch Deck, Patio
Lot Frontage 42.36
Exposure E
Total Parking Spaces 4
Building
Lot Description Back Yard, Creek/River/Stream/Pond, Dog Run Fenced In, Landscaped, Private
Foundation Poured Concrete
Architectural Style 2 Storey
Level or Stories Two
Structure Type Wood Frame
Others
Restrictions None Known
Tax ID 82954735
Ownership Private
Read Less



