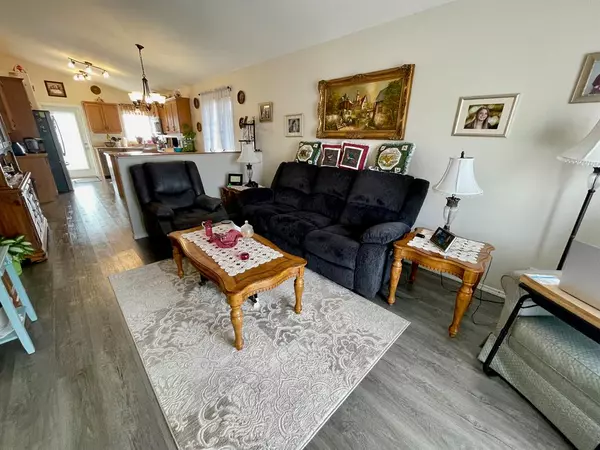For more information regarding the value of a property, please contact us for a free consultation.
1951 Parkside Close Coaldale, AB T1M1R6
Want to know what your home might be worth? Contact us for a FREE valuation!

Our team is ready to help you sell your home for the highest possible price ASAP
Key Details
Sold Price $334,500
Property Type Single Family Home
Sub Type Detached
Listing Status Sold
Purchase Type For Sale
Square Footage 961 sqft
Price per Sqft $348
MLS® Listing ID A2045321
Sold Date 06/20/23
Style Bi-Level
Bedrooms 3
Full Baths 2
Originating Board Lethbridge and District
Year Built 2007
Annual Tax Amount $3,329
Tax Year 2022
Lot Size 3,910 Sqft
Acres 0.09
Property Description
Absolutely immaculate bi-level home in a family friendly Cul-De-Sac! This is a 3 bedroom, 2 bathroom fully finished house with Central A/C and a heated detached garage. Walk up to the bright and open main floor with a nice living room, lot's of dining space and a beautiful kitchen that features all new appliances! You have 2 bedrooms and a full bathroom upstairs and there is a huge Primary bedroom and another full bathroom downstairs! The basement also features a nice family room, laundry and storage space. Outside you have a 2 level deck, gas Line for the BBQ, maintenance free back yard and the heated detached garage. Lot's of the big updates have been done recently: New Shingles, New Flooring, New water heater, New deck boards and brand New appliances in the Kitchen. There's nothing left to do but move in and enjoy your new home!
Location
Province AB
County Lethbridge County
Zoning R
Direction W
Rooms
Basement Finished, Full
Interior
Interior Features Primary Downstairs, See Remarks
Heating Forced Air, Natural Gas
Cooling Central Air
Flooring Carpet, Laminate
Appliance Central Air Conditioner, Dishwasher, Electric Stove, Refrigerator, Washer/Dryer
Laundry In Basement
Exterior
Parking Features Double Garage Detached
Garage Spaces 2.0
Garage Description Double Garage Detached
Fence Fenced
Community Features Park, Playground
Roof Type Asphalt Shingle
Porch Deck
Lot Frontage 34.0
Total Parking Spaces 2
Building
Lot Description Back Lane, Back Yard, Low Maintenance Landscape, Rectangular Lot
Foundation Poured Concrete
Architectural Style Bi-Level
Level or Stories Bi-Level
Structure Type Wood Frame
Others
Restrictions None Known
Tax ID 56222472
Ownership Private
Read Less



