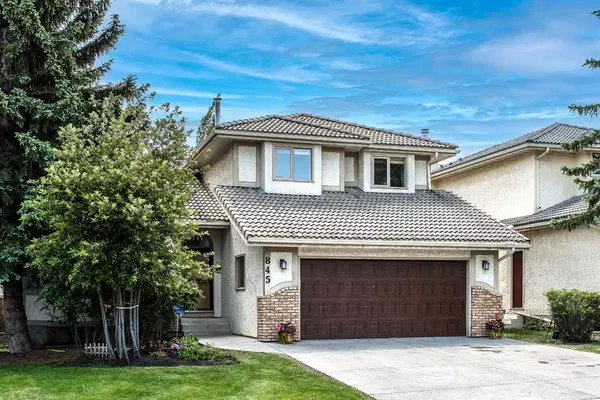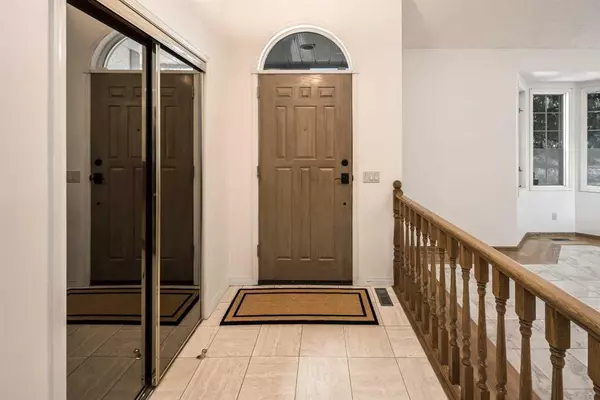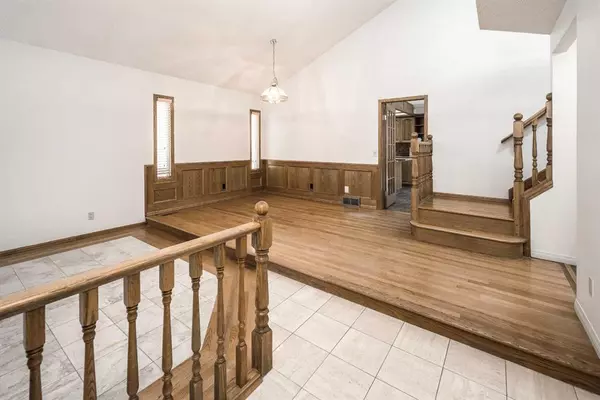For more information regarding the value of a property, please contact us for a free consultation.
845 Shawnee DR SW Calgary, AB T2Y 1X4
Want to know what your home might be worth? Contact us for a FREE valuation!

Our team is ready to help you sell your home for the highest possible price ASAP
Key Details
Sold Price $692,000
Property Type Single Family Home
Sub Type Detached
Listing Status Sold
Purchase Type For Sale
Square Footage 2,230 sqft
Price per Sqft $310
Subdivision Shawnee Slopes
MLS® Listing ID A2056437
Sold Date 06/21/23
Style 2 Storey
Bedrooms 6
Full Baths 3
Half Baths 1
Originating Board Calgary
Year Built 1986
Annual Tax Amount $3,883
Tax Year 2023
Lot Size 5,661 Sqft
Acres 0.13
Property Description
Open house: 12.30-3pm Saturday June 10 2023. Welcome to this newly renovated, more than 3000 sq/ft developed space house! This grand two-storey house is located in South West of Calgary, in one of the most attractive communities in town – Shawnee Slop. Supreme location: close to all shops, stores, and Costco, minutes walk into Fish Creek provincial park, about 10 minutes walking distance to Fish Creek Ctrain station. Great schools nearby for kids.
There are three bedrooms and a den on the upper floor, one bedroom/office room on the main floor, plus extra two spacious bedrooms in the basement with enlarged bright windows. The classic European design features brand-new appliances; new light fixtures throughout the whole house; On the upper floor, there was a more than 30K upgrade (2022) on two stunning bathrooms for a marble counter and brand-new skylight. The master bedroom ensuite comes with a soak tub for your relaxation time. In the Basement: the enlarged windows bring ample natural light to the room, and the newly renovated bathroom (2022) .
A large deck at the back secures your summer activities and fun. New downspout & new garage door. Schools nearby, shopping nearby, C-train station nearby, Fish creek park is your community backyard! Don't miss this gem, call your agent to book a showing!
Location
Province AB
County Calgary
Area Cal Zone S
Zoning R-C1
Direction N
Rooms
Other Rooms 1
Basement Finished, Full
Interior
Interior Features Bookcases, Jetted Tub, Kitchen Island, No Smoking Home, See Remarks, Skylight(s), Vaulted Ceiling(s)
Heating Fireplace(s), Forced Air
Cooling None
Flooring Carpet, Ceramic Tile, Hardwood
Fireplaces Number 1
Fireplaces Type Brick Facing, Gas, Gas Log, Living Room, Mantle
Appliance Dishwasher, Dryer, Electric Stove, Garage Control(s), Refrigerator, Washer, Water Softener, Window Coverings
Laundry Laundry Room, Main Level
Exterior
Parking Features Double Garage Attached, Insulated
Garage Spaces 2.0
Garage Description Double Garage Attached, Insulated
Fence Fenced
Community Features Shopping Nearby
Roof Type Clay Tile
Porch Deck
Lot Frontage 16.0
Exposure N
Total Parking Spaces 4
Building
Lot Description Landscaped, Level, Rectangular Lot, Treed
Foundation Poured Concrete
Architectural Style 2 Storey
Level or Stories Two
Structure Type Brick,Stucco,Wood Frame
Others
Restrictions None Known
Tax ID 83014226
Ownership Private
Read Less



