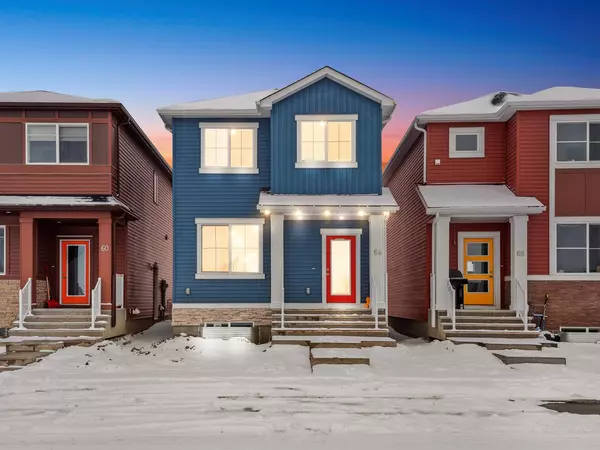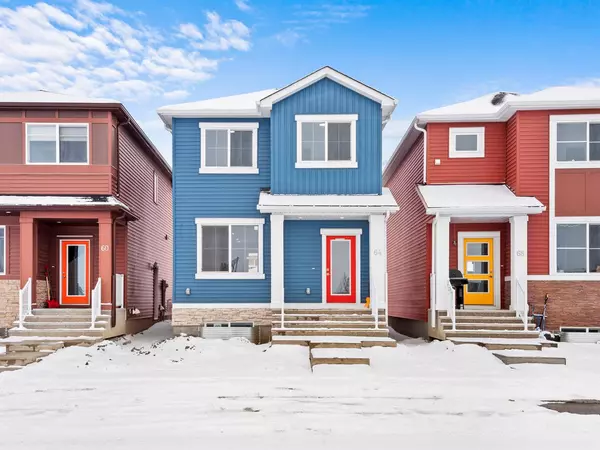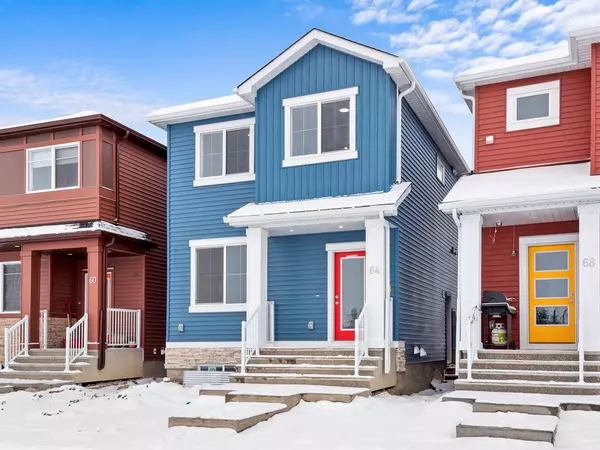For more information regarding the value of a property, please contact us for a free consultation.
64 Belvedere PARK SE Calgary, AB T2A 7G7
Want to know what your home might be worth? Contact us for a FREE valuation!

Our team is ready to help you sell your home for the highest possible price ASAP
Key Details
Sold Price $620,000
Property Type Single Family Home
Sub Type Detached
Listing Status Sold
Purchase Type For Sale
Square Footage 1,434 sqft
Price per Sqft $432
Subdivision Belvedere
MLS® Listing ID A2039265
Sold Date 06/21/23
Style 2 Storey
Bedrooms 4
Full Baths 3
Half Baths 1
Originating Board Calgary
Year Built 2022
Annual Tax Amount $639
Tax Year 2022
Lot Size 2,863 Sqft
Acres 0.07
Property Description
Welcome to this stunning 2 storey new 2022 built house located in the highly sought-after neighborhood of Belvedere that boasts a modern design, spacious living areas, and high-end finishes throughout, features 4 bedrooms, 3.5 bathrooms, and an illegal basement suite with a separate entrance, this home is perfect for families who value comfort and convenience. As you enter the home, you will be greeted by a grand foyer that leads into a natural light throughout and airy main floor with 9’ ft ceilings, luxury vinyl flooring, and lots of large windows allowing natural light to flow in every corner of the house. The open-concept layout seamlessly connects the living, dining, and kitchen areas, creating an ideal space for entertaining guests or spending time with family. The kitchen is every chef's dream featuring a large kitchen island, quartz countertops, brand new high-end stainless steel kitchen appliances, a pantry for all your storage needs, and beautiful custom soft close cabinetry. There’s also a spice kitchen, a perfect addition to your main kitchen - entertain family or friends but at the same time keep the mess and smells away from your clothes and furniture. The dining room leads to a door that gives you access to the backyard. Rounding out the main floor is a guest bathroom. The upper level of the home is where you will find the luxurious primary bedroom, complete with a spa-like ensuite with double vanity sinks and walk-in closet that can fit your wardrobe for all seasons. The two additional bedrooms are generously sized and share a well-appointed full bathroom. The lower level of this home is an added bonus, offering an illegal basement suite with a separate entrance. This space includes a spacious bedroom, another full bathroom, a kitchenette also with brand new and modern kitchen appliances, and a separate laundry, perfect for accommodating guests or generating rental income. Live up, rent down! Build your dream detached garage and garden oasis with a deck and enjoy the morning sun or the starry skies in the space you have in the backyard. This home is situated in a prime location, close to schools, parks, shopping, and other amenities. Don't miss out on the opportunity to own this beautiful home in one of the most desirable neighborhoods in town! Book your showing today and experience the perfect blend of luxury, comfort, and convenience.
Location
Province AB
County Calgary
Area Cal Zone E
Zoning R-Gm
Direction S
Rooms
Other Rooms 1
Basement Separate/Exterior Entry, Finished, Full, Suite
Interior
Interior Features Breakfast Bar, Double Vanity, High Ceilings, Open Floorplan, Pantry, Separate Entrance, Walk-In Closet(s)
Heating Forced Air, Natural Gas
Cooling None
Flooring Carpet, Vinyl
Appliance Dishwasher, Microwave Hood Fan, Oven, Refrigerator, Stove(s), Washer/Dryer
Laundry Laundry Room
Exterior
Parking Features Off Street
Garage Description Off Street
Fence None
Community Features Park, Playground, Shopping Nearby, Sidewalks, Street Lights
Roof Type Asphalt Shingle
Porch None
Lot Frontage 24.02
Total Parking Spaces 2
Building
Lot Description Level, Rectangular Lot
Foundation Poured Concrete
Architectural Style 2 Storey
Level or Stories Two
Structure Type Vinyl Siding,Wood Frame
Others
Restrictions None Known
Tax ID 76590671
Ownership Private
Read Less
GET MORE INFORMATION




