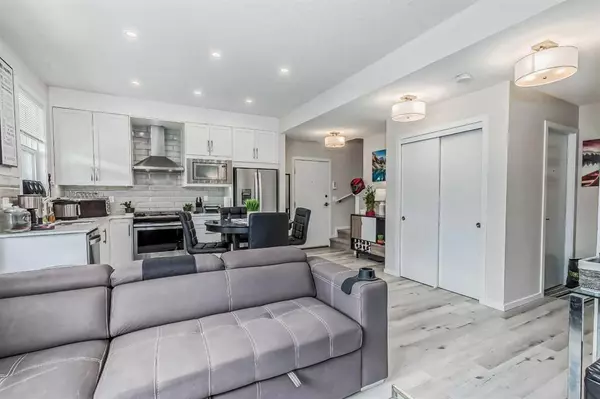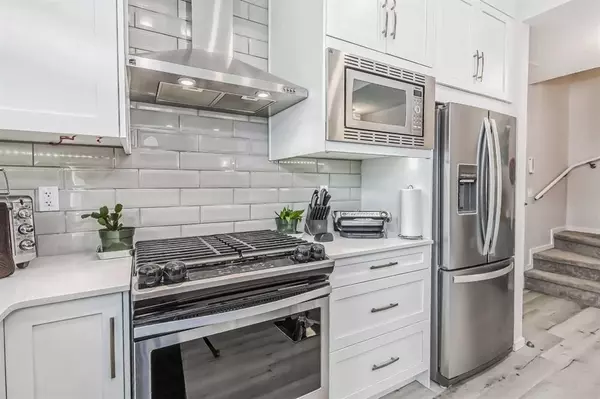For more information regarding the value of a property, please contact us for a free consultation.
110 Redstone WALK NE #204 Calgary, AB T3N1M6
Want to know what your home might be worth? Contact us for a FREE valuation!

Our team is ready to help you sell your home for the highest possible price ASAP
Key Details
Sold Price $382,000
Property Type Townhouse
Sub Type Row/Townhouse
Listing Status Sold
Purchase Type For Sale
Square Footage 963 sqft
Price per Sqft $396
Subdivision Redstone
MLS® Listing ID A2056760
Sold Date 06/21/23
Style 3 Storey
Bedrooms 3
Full Baths 1
Half Baths 1
Condo Fees $329
HOA Fees $6/ann
HOA Y/N 1
Originating Board Calgary
Year Built 2019
Annual Tax Amount $1,705
Tax Year 2023
Property Description
INVESTORS and FIRST-TIME HOME BUYERS alert! Welcome home! This beautifully appointed 3 BEDROOMS, 1.5 BATHROOMS, almost 1000 sq ft townhouse located in one of NE Calgary’s NEWEST COMMUNITY, Redstone, brings with it high end finishes, smart home, luxe living, and convenient location. This ideal urban property has the perfect layout for the modern professional, or starting family. This 3-storey home features an OPEN CONCEPT FLOOR PLAN with a LARGE OUTDOOR BALCONY. A central kitchen that includes upgraded STAINLESS STEEL APPLIANCES including a NATURAL GAS RANGE, QUARTZ COUNTERTOP. MODERN WHITE CABINETRY offers plenty of counter and storage space. The building is FAIRLY NEW AND GREAT SHAPE. It has a HEATED GARAGE for our cold winters, and AIR CONDITIONING for our warm summers. Another great feature of this townhouse is the backyard, which backs onto a playground. This is an ideal location for families with young children who will enjoy easy access to the playground for outdoor activities and fun. There is also convenient access to all amenities within walking distance. Quick access to Stoney Trail, Deerfoot, Crossiron Mills Shopping Mall and the Airport. Don't miss out on the opportunity to make this wonderful townhouse your new home! Book your showing today!
Location
Province AB
County Calgary
Area Cal Zone Ne
Zoning M-1
Direction S
Rooms
Basement None
Interior
Interior Features Quartz Counters, Smart Home
Heating Forced Air, Natural Gas
Cooling Central Air
Flooring Carpet, Laminate
Appliance Central Air Conditioner, Dishwasher, Dryer, Gas Stove, Microwave, Refrigerator, Washer
Laundry Upper Level
Exterior
Parking Features Heated Garage, Single Garage Attached
Garage Spaces 1.0
Garage Description Heated Garage, Single Garage Attached
Fence None
Community Features Playground, Shopping Nearby
Amenities Available Parking, Playground
Roof Type Asphalt Shingle
Porch Balcony(s)
Exposure S
Total Parking Spaces 2
Building
Lot Description Backs on to Park/Green Space
Foundation Poured Concrete
Architectural Style 3 Storey
Level or Stories Three Or More
Structure Type Vinyl Siding,Wood Frame
Others
HOA Fee Include Common Area Maintenance,Maintenance Grounds,Professional Management,Reserve Fund Contributions,Snow Removal,Trash
Restrictions Airspace Restriction,Restrictive Covenant
Tax ID 83096468
Ownership Private
Pets Allowed Call
Read Less
GET MORE INFORMATION




