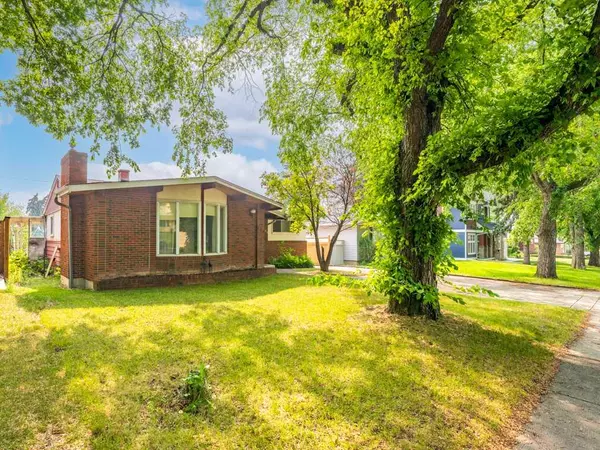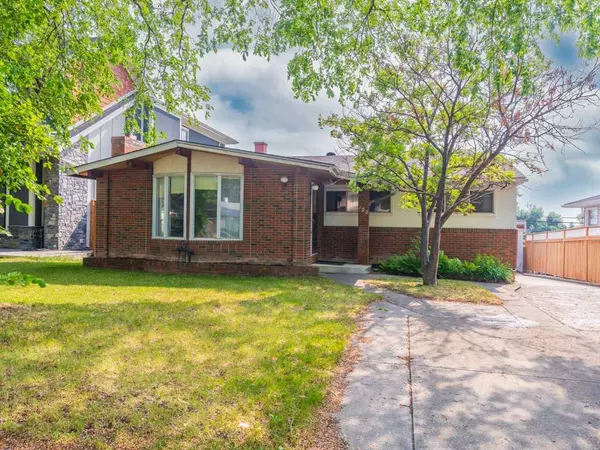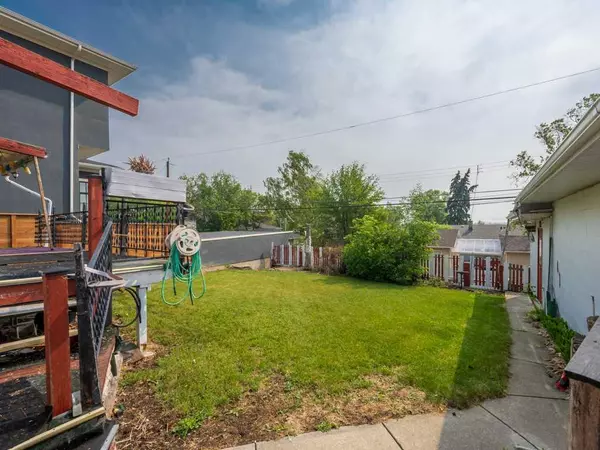For more information regarding the value of a property, please contact us for a free consultation.
120 Hartford RD NW Calgary, AB T2K2A6
Want to know what your home might be worth? Contact us for a FREE valuation!

Our team is ready to help you sell your home for the highest possible price ASAP
Key Details
Sold Price $600,000
Property Type Single Family Home
Sub Type Detached
Listing Status Sold
Purchase Type For Sale
Square Footage 1,254 sqft
Price per Sqft $478
Subdivision Highwood
MLS® Listing ID A2058784
Sold Date 06/21/23
Style Bungalow
Bedrooms 3
Full Baths 2
Originating Board Calgary
Year Built 1955
Annual Tax Amount $3,151
Tax Year 2023
Lot Size 5,500 Sqft
Acres 0.13
Property Description
Have you always wanted to renovate or build on a quiet street in Highwood? Here's your chance! This home is perfectly situated on a beautiful, quiet tree lined street surrounded by high end homes. Offering both alley access and a front drive, the possibilities are endless on this 55' x 100 ft lot. This original owner home offers exposed wood beams, original hardwood floors and a great layout. Featuring three spacious bedrooms up this house has plenty of room to create your dream home!
Location
Province AB
County Calgary
Area Cal Zone Cc
Zoning R-C2
Direction W
Rooms
Basement Finished, Full
Interior
Interior Features Built-in Features, Natural Woodwork
Heating Forced Air
Cooling None
Flooring Carpet, Hardwood
Fireplaces Number 1
Fireplaces Type Wood Burning
Appliance Dishwasher, Electric Stove, Refrigerator
Laundry In Basement
Exterior
Parking Features Parking Pad, Single Garage Detached
Garage Spaces 1.0
Garage Description Parking Pad, Single Garage Detached
Fence Fenced
Community Features Playground, Schools Nearby, Shopping Nearby, Sidewalks
Roof Type Asphalt Shingle
Porch Deck
Lot Frontage 55.0
Total Parking Spaces 3
Building
Lot Description Back Lane, Back Yard, Few Trees, Rectangular Lot
Foundation Poured Concrete
Architectural Style Bungalow
Level or Stories One
Structure Type Brick,Stucco
Others
Restrictions Airspace Restriction
Tax ID 82836629
Ownership Private
Read Less



