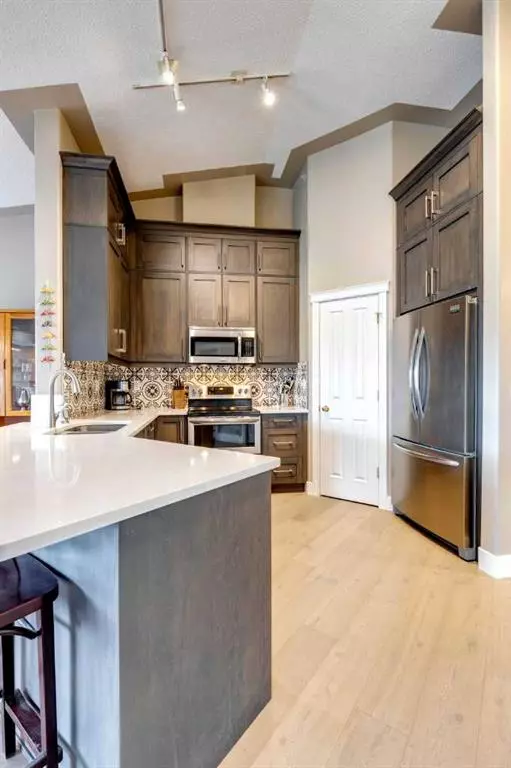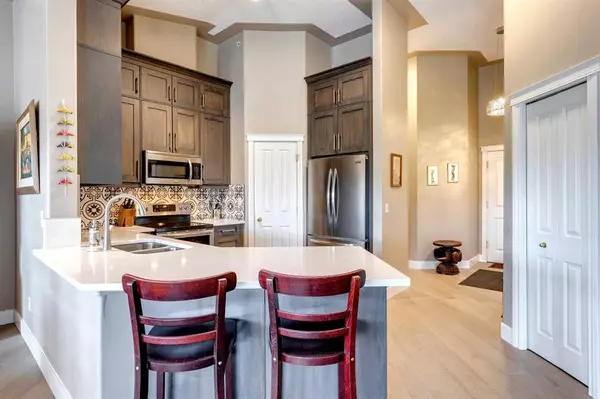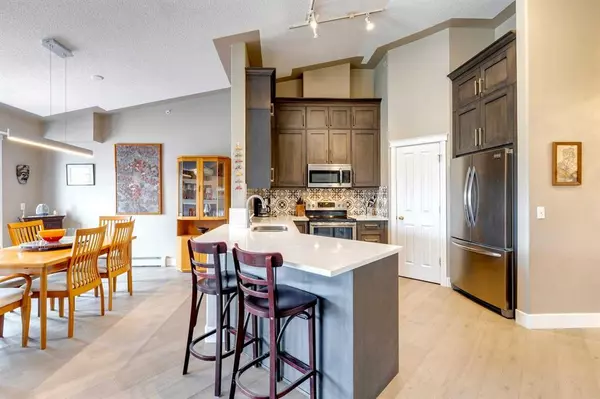For more information regarding the value of a property, please contact us for a free consultation.
2411 Erlton RD SW #501 Calgary, AB T2S 3B9
Want to know what your home might be worth? Contact us for a FREE valuation!

Our team is ready to help you sell your home for the highest possible price ASAP
Key Details
Sold Price $525,000
Property Type Condo
Sub Type Apartment
Listing Status Sold
Purchase Type For Sale
Square Footage 1,392 sqft
Price per Sqft $377
Subdivision Erlton
MLS® Listing ID A2056708
Sold Date 06/21/23
Style Apartment
Bedrooms 2
Full Baths 2
Condo Fees $915/mo
Originating Board Calgary
Year Built 2003
Annual Tax Amount $2,395
Tax Year 2023
Property Description
WELCOME! NEWLY LISTED TWO BEDROOM, TWO BATHROOM, TOP FLOOR UNIT IN ERLTON. Step into this stunning penthouse condo ideally located just south of downtown. The front entrance provides an immediate wow factor, walking in you'll find 12' ceilings and can view the open layout of nearly 1400sqft. The condo features new hardwood flooring, dark contemporary cabinetry and full-size stainless-steel appliances. Your kitchen has a breakfast bar, sizable corner pantry, uniquely designed backsplash, under cabinet lighting and a double oven! The living room displays a gas fireplace under two mantles and has bay styled windows with a southeast view. Adjacent to the living area is your south facing balcony which highlights wood framed beamed awnings and a small storage room. The balcony is perfect for catching the midday sun. Each bedroom acts as a primary, both presenting walk-in closets and ensuite access to two four-piece bathrooms. This property also comes with two titled, heated underground parking stalls and a MASSIVE 16' by 11' storage locker. Looking to downsize? You will not need to rent extra storage space. Erlton is the perfect inner-city community, located right by the Elbow river where there are plenty of beautiful parks and walkways, bike paths…..Repsol center is a 3 minute walk and Mission is also just steps away. The property is right off Mcleod trail providing easy access to exiting the downtown area. This buying opportunity will not last long!
Location
Province AB
County Calgary
Area Cal Zone Cc
Zoning M-C2 d187
Direction W
Rooms
Other Rooms 1
Interior
Interior Features Chandelier, High Ceilings, Pantry, Vaulted Ceiling(s), Walk-In Closet(s)
Heating Baseboard
Cooling None
Flooring Carpet, Hardwood, Linoleum
Fireplaces Number 1
Fireplaces Type Gas
Appliance Dishwasher, Double Oven, Microwave Hood Fan, Refrigerator, Washer/Dryer Stacked, Window Coverings
Laundry In Unit
Exterior
Parking Features Underground
Garage Description Underground
Community Features Park, Playground, Sidewalks, Walking/Bike Paths
Amenities Available Car Wash, Park, Recreation Room
Porch Awning(s), Balcony(s)
Exposure SE
Total Parking Spaces 2
Building
Story 5
Architectural Style Apartment
Level or Stories Single Level Unit
Structure Type Stone,Vinyl Siding,Wood Frame
Others
HOA Fee Include Common Area Maintenance,Gas,Heat,Insurance,Professional Management,Reserve Fund Contributions,Sewer,Snow Removal,Water
Restrictions Easement Registered On Title,Pet Restrictions or Board approval Required,Restrictive Covenant,Utility Right Of Way
Tax ID 83151734
Ownership Private
Pets Allowed Restrictions
Read Less



