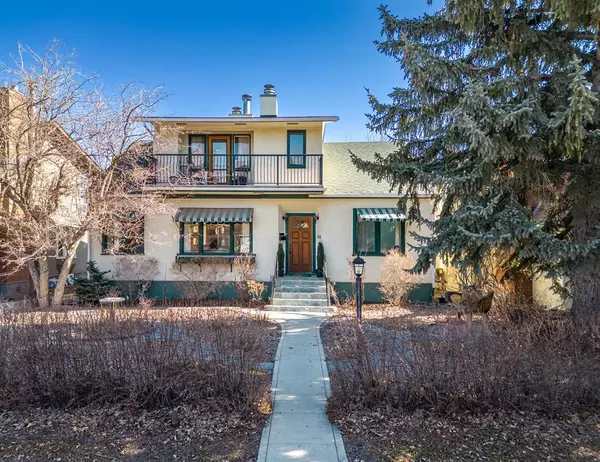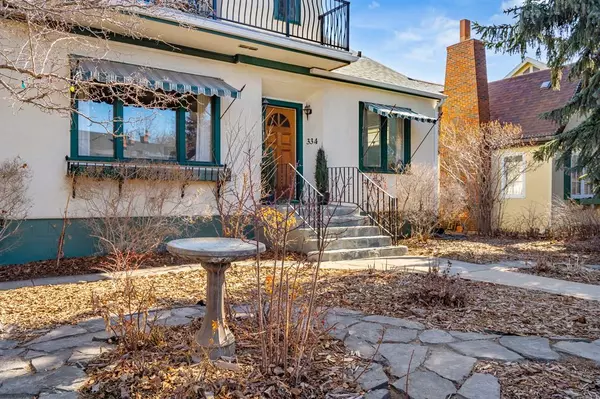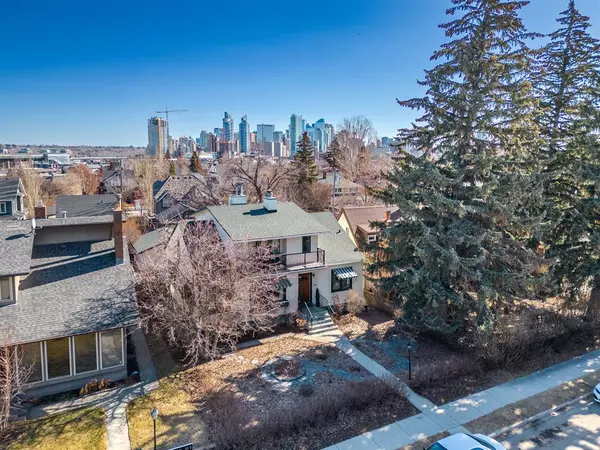For more information regarding the value of a property, please contact us for a free consultation.
334 Superior AVE SW Calgary, AB T3C 2J2
Want to know what your home might be worth? Contact us for a FREE valuation!

Our team is ready to help you sell your home for the highest possible price ASAP
Key Details
Sold Price $975,000
Property Type Single Family Home
Sub Type Detached
Listing Status Sold
Purchase Type For Sale
Square Footage 2,312 sqft
Price per Sqft $421
Subdivision Scarboro
MLS® Listing ID A2054960
Sold Date 06/21/23
Style 2 Storey
Bedrooms 6
Full Baths 3
Originating Board Calgary
Year Built 1930
Annual Tax Amount $6,878
Tax Year 2022
Lot Size 6,200 Sqft
Acres 0.14
Property Description
OPEN HOUSE Saturday, June 17, 2023 2-4pm. Welcome to this stunning 2-storey detached house in Scarboro. This home exudes character and class with its classic architecture, boasting a timeless elegance that is hard to find in today's modern world.
With six bedrooms and three full bathrooms, there's plenty of room for the whole family to enjoy. The home's interior features crown molding, oak trim, and original quarter cut oak hardwood floors, adding to the luxurious feel of this exceptional property.
The main floor boasts a grand foyer leading to the formal living and dining rooms, perfect for entertaining guests. The cozy family room with a fireplace is the perfect place to unwind with loved ones after a long day. The bright and airy kitchen is equipped with classic oak cabinetry and a breakfast nook that leads onto an expansive back deck, making mealtimes a delight.
The upper-level features two bedrooms with balconies (both redone in 2021), a 3 piece bathroom, a coffee/ snack station, and an incredible primary bedroom including a sitting area with fireplace, and a walk-in closet. The remaining two bedrooms can be found on the lower level along with a full bathroom and a laundry room.
The exterior of the home is just as impressive as the interior. The double detached garage provides plenty of space for your vehicles, while the beautifully landscaped low-maintenance backyard is equipped with underground sprinklers and is the perfect spot for outdoor gatherings with family and friends.
Scarboro is one of the city's most sought-after neighborhoods and many homes have a protective covenant in place to ensure the preservation of the unique architectural character and integrity of each home. With it's location, just a stone's throw away from some of the city's best amenities, including 17th Ave SW's shops, restaurants and entertainment; high-ranking schools; the river valley and bike pathway system; this home is sure to please! Don't miss out on the opportunity to make this exceptional property your forever home!!!
Location
Province AB
County Calgary
Area Cal Zone Cc
Zoning R-C1
Direction SW
Rooms
Basement Finished, Full
Interior
Interior Features Bookcases, Built-in Features, Crown Molding, Granite Counters, Skylight(s), Walk-In Closet(s)
Heating Boiler
Cooling None
Flooring Hardwood
Fireplaces Number 2
Fireplaces Type Living Room, Mantle, Master Bedroom, Wood Burning
Appliance Dishwasher, Electric Stove, Garage Control(s), Range Hood, Refrigerator, Washer/Dryer
Laundry In Basement
Exterior
Parking Features Alley Access, Double Garage Detached, Enclosed, Garage Door Opener
Garage Spaces 2.0
Garage Description Alley Access, Double Garage Detached, Enclosed, Garage Door Opener
Fence Fenced
Community Features Park, Playground, Schools Nearby, Shopping Nearby, Sidewalks, Street Lights
Roof Type Asphalt Shingle
Porch Balcony(s), Deck, Front Porch
Lot Frontage 50.0
Total Parking Spaces 2
Building
Lot Description Back Lane, Back Yard, Landscaped, Level, Rectangular Lot
Foundation Poured Concrete
Architectural Style 2 Storey
Level or Stories Two
Structure Type Stucco,Wood Frame
Others
Restrictions Encroachment,Restrictive Covenant
Tax ID 83098439
Ownership Private
Read Less



