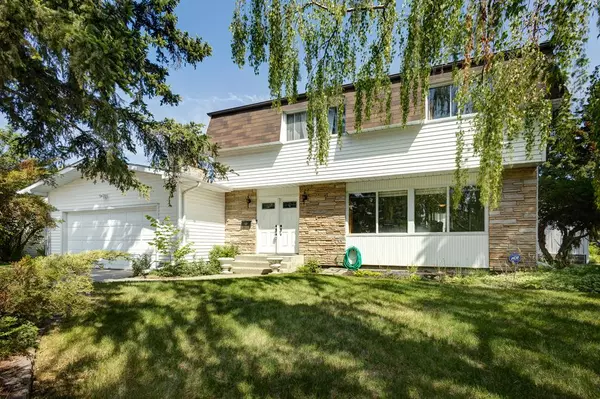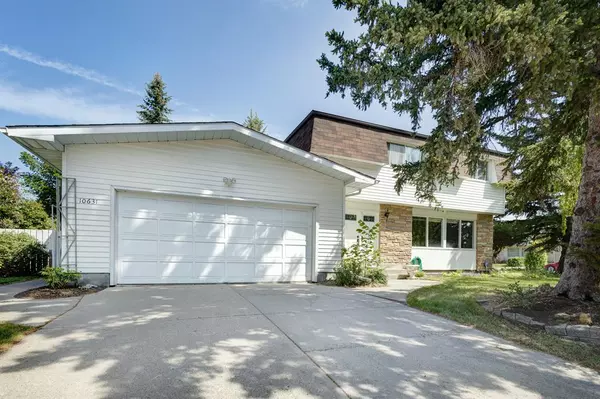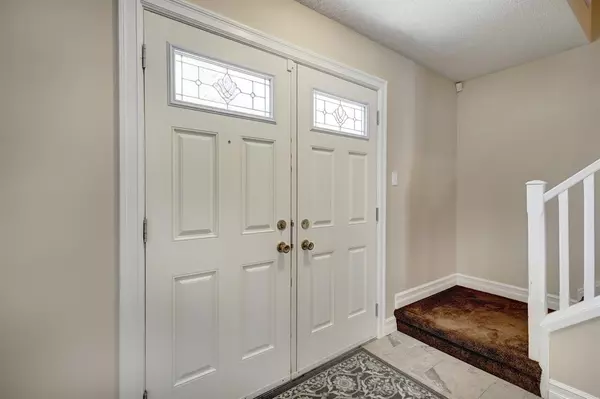For more information regarding the value of a property, please contact us for a free consultation.
10631 Brackenridge RD SW Calgary, AB T2W 1A2
Want to know what your home might be worth? Contact us for a FREE valuation!

Our team is ready to help you sell your home for the highest possible price ASAP
Key Details
Sold Price $655,000
Property Type Single Family Home
Sub Type Detached
Listing Status Sold
Purchase Type For Sale
Square Footage 2,015 sqft
Price per Sqft $325
Subdivision Braeside
MLS® Listing ID A2055504
Sold Date 06/21/23
Style 2 Storey
Bedrooms 4
Full Baths 2
Half Baths 1
Originating Board Calgary
Year Built 1969
Annual Tax Amount $3,844
Tax Year 2023
Lot Size 9,063 Sqft
Acres 0.21
Property Description
This 2 story, 4 upper bedroom home is nestled on a large corner lot in a peaceful neighborhood in Calgary. The home offers a combination of modern upgrades, elegant design, & an inviting ambiance that is sure to capture your heart. As you approach the property, you will be greeted by a well-maintained exterior, showcasing a tasteful blend of brick & siding. The front yard creates an inviting curb appeal, providing a warm welcome to residents & guests alike. Upon entering, you'll be impressed by the spaciousness and thoughtful layout of this delightful home. The main level features somewhat of an open-concept plan, allowing for seamless flow between the living, dining, and kitchen areas. The home has been Newly painted, alongside hardwood flooring and baseboards throughout most of the main and upper floors. Large windows fill the space with an abundance of natural light, creating a bright & airy atmosphere. The family room, adorned with a fireplace, offers a cozy retreat for relaxation or entertaining guests. The kitchen is spacious with newer stainless-steel appliances, ample cabinetry, and island for food preparation. There is also a 2pc renovated bath to complete the main. The upper level is dedicated to 4 well-appointed bedrooms offering comfort and privacy. The master suite is a tranquil and features a walk-in closet and a renovated 4pc ensuite bathroom complete with modern fixtures, a soaking tub/shower combo. The lower level offers additional versatile space that can be tailored to your specific needs. Laundry located in lower-level W/Dryer 2021. The lower level can serve as a family room, a home office, a fitness area, or a playroom—the possibilities are endless. Outdoor enthusiasts will appreciate the fully fenced backyard, ideal for outdoor activities, gardening, or simply unwinding in the fresh air. The attached garage provides convenient parking and storage solutions. Located in a highly desirable neighborhood, this home offers proximity to a range of amenities, including shopping centers, schools, parks, and recreational facilities. Commuting to other parts of Calgary is a breeze, thanks to easy access to major highways and public transportation. This property offers an incredible opportunity to own a well-maintained home in a sought-after location. Combining comfort, style, and convenience, this residence is ready to welcome its new owners to a life of utmost enjoyment and tranquility. Don't miss out on this fantastic chance to make it your own. H20-2021, Roof-2012
Location
Province AB
County Calgary
Area Cal Zone S
Zoning R-C1
Direction S
Rooms
Other Rooms 1
Basement Finished, Full
Interior
Interior Features Bookcases, Built-in Features
Heating Forced Air, Natural Gas
Cooling None
Flooring Carpet, Hardwood, Linoleum, Tile
Fireplaces Number 1
Fireplaces Type Gas, Living Room, Mantle, Stone, Wood Burning
Appliance Dishwasher, Dryer, Electric Stove, Freezer, Garage Control(s), Garburator, Microwave Hood Fan, Refrigerator, Washer, Window Coverings
Laundry In Basement
Exterior
Parking Features Double Garage Attached
Garage Spaces 2.0
Garage Description Double Garage Attached
Fence Fenced
Community Features Playground, Schools Nearby, Shopping Nearby
Roof Type Asphalt Shingle
Porch Patio
Lot Frontage 71.99
Total Parking Spaces 4
Building
Lot Description Corner Lot, Fruit Trees/Shrub(s), Front Yard, Garden, Irregular Lot, Landscaped, Street Lighting, Treed
Foundation Poured Concrete
Architectural Style 2 Storey
Level or Stories Two
Structure Type Brick,Vinyl Siding,Wood Frame
Others
Restrictions None Known
Tax ID 82950122
Ownership Private
Read Less



