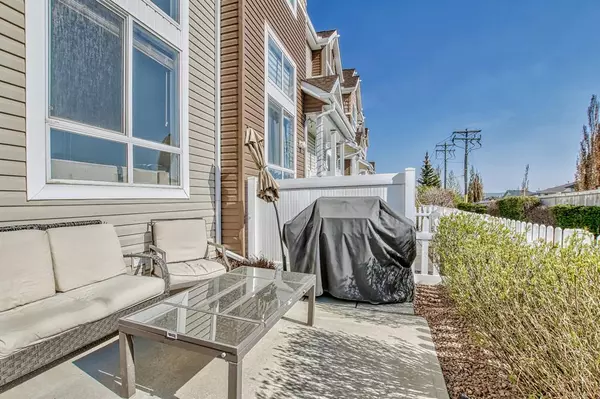For more information regarding the value of a property, please contact us for a free consultation.
76 Tuscany CT NW Calgary, AB T3L2Z1
Want to know what your home might be worth? Contact us for a FREE valuation!

Our team is ready to help you sell your home for the highest possible price ASAP
Key Details
Sold Price $407,000
Property Type Townhouse
Sub Type Row/Townhouse
Listing Status Sold
Purchase Type For Sale
Square Footage 1,130 sqft
Price per Sqft $360
Subdivision Tuscany
MLS® Listing ID A2048710
Sold Date 06/21/23
Style 2 Storey
Bedrooms 2
Full Baths 2
Half Baths 1
Condo Fees $255
HOA Fees $16/ann
HOA Y/N 1
Originating Board Calgary
Year Built 2004
Annual Tax Amount $2,034
Tax Year 2022
Lot Size 6 Sqft
Property Description
What a beautiful 2 storey townhouse with Double Attached garage and an incredible Mountain View in the heart of Tuscany. Steps to shopping and an easy walk to the LRT station. This is a 2 Master bedroom plan each with their own full 4 piece ensuites! Shows incredible with large windows throughout, soaring vaulted ceilings & fresh paint. The kitchen is a good size with plenty of cabinets and counterspace and a handy breakfast bar as well. Off the kitchen there is a good size dining area which leads also into an area that can be used for the home office. The sunkin living room is fantastic~ soaring vaulted ceilings and a massive picture window overlooking the Rocky Mountains! This unit is in the very back of the complex so it is as quiet and peaceful as it gets. There is visitor parking right out back as well. Upstairs is the two huge Master bedrooms each with their own full ensuites and walk in closets. The basement leads to the garage and it is where you will find the laundry and storage room. Low condo fees in the Mosaics. Great location.
Location
Province AB
County Calgary
Area Cal Zone Nw
Zoning M-C1 d75
Direction SW
Rooms
Other Rooms 1
Basement Partial, Partially Finished
Interior
Interior Features Breakfast Bar, High Ceilings, No Animal Home, No Smoking Home
Heating Forced Air
Cooling None
Flooring Carpet, Ceramic Tile, Vinyl
Appliance Dishwasher, Electric Stove, Refrigerator, Washer/Dryer, Window Coverings
Laundry In Basement
Exterior
Parking Features Double Garage Attached, Garage Faces Rear
Garage Spaces 2.0
Garage Description Double Garage Attached, Garage Faces Rear
Fence Fenced
Pool Outdoor Pool
Community Features Golf, Park, Playground, Pool, Schools Nearby, Shopping Nearby, Sidewalks, Street Lights
Amenities Available Parking, Trash, Visitor Parking
Roof Type Asphalt Shingle
Porch Balcony(s), Front Porch
Lot Frontage 19.69
Exposure SW
Total Parking Spaces 2
Building
Lot Description Back Lane, Backs on to Park/Green Space, Low Maintenance Landscape, Landscaped
Foundation Poured Concrete
Architectural Style 2 Storey
Level or Stories Two
Structure Type Vinyl Siding,Wood Frame
Others
HOA Fee Include Common Area Maintenance,Insurance,Maintenance Grounds,Parking,Professional Management
Restrictions Pet Restrictions or Board approval Required
Ownership Private
Pets Allowed Cats OK, Dogs OK
Read Less



